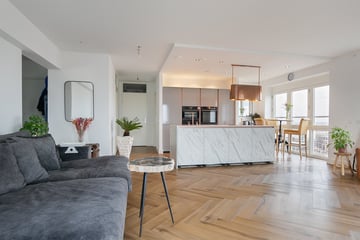
Sint-Jobsweg 26-K3024 EJ RotterdamSchiemond
Description
ROTTERDAM | 100 m² | PENTHOUSE ON THE 20th FLOOR |
Do you want to enjoy living with a beautiful view? In the cool Lloydkwartier you now have the opportunity to live on the 20th floor and enjoy the view over the skyline of Rotterdam every day. The penthouse offers you 100 square meters of living pleasure and because of the corner location you have both the morning sun and the view of both the Maas and the skyline of Rotterdam. From the living room you can see the Markthal, the Willemsbrug, Zalmhaven tower, Hotel New York and the SS Rotterdam. The building is located very closeby the Euromast and the Euromast park is in the summer- and wintermonths the perfect place to relax and work out.
The penthouse was completely renovated in 2021 and neatly finished.
LAYOUT:
Ground floor
Main entrance with mailboxes and doorbells. From here you have direct access to the storage rooms, and you can reach the various floors by stairs or elevator.
20th floor
Through the front door you reach the hall, from where all rooms van be reached. The hall is partly connected to the living room and kitchen, making the apartment feel even more spacious and brighter. The floor is provided with herringbone PVC floor
The living room is located on the corner, so you look towards the water as well as the city. And thanks to the floor-to-ceiling windows, it doesn't matter whether you're sitting on the couch or walking through the apartment; you never lose sight of the magnificent view. The kitchen (from 2021) consists of a rear wall and cooking island and is equipped with a double oven, induction plate, dishwasher, fridge and freezer.
The penthouse has two large bedrooms (13 m2). The bathroom is accessible from the hall. This bathroom is also renovated in 2021 and is neat and equipped with a corner bath, walk-in shower, free-hanging toilet and a washbasin with mirror cabinet. In the apartment you also have access to a spacious walk-in closet of 4m2 and a separate storage room where you will find the washing machine and meter cupboard. In the basement you also have access to the private storage room.
LLOYDPIER
The Lloydpier offers you all the amenities you could wish for. From culture to good restaurants, from the supermarket and drugstore to sports fields. Of course you can also easily take the tram (line 8) to the center, or to Marconiplein/Schiedam. By car you can reach the highway A20/A13 in no time.
COMMENTS:
- The rent is exclusive of heating, water, electricity, television/internet and municipal taxes;
- The minimum rental period is 12 months;
- External storage present in complex;
- Private parking space availabel for rent (separate) for €150,00 per month
- Available in furnished condition;
- Pets allowed in consultation;
- Parking possibility around the complex with parking permit;
Features
Transfer of ownership
- Rental price
- € 2,495 per month (no service charges)
- Deposit
- € 4,990 one-off
- Rental agreement
- Indefinite duration
- Listed since
- Status
- Available
- Acceptance
- Available on 2/1/2025
Construction
- Type apartment
- Upstairs apartment (apartment)
- Building type
- Resale property
- Year of construction
- 2003
- Specific
- Furnished
Surface areas and volume
- Areas
- Living area
- 97 m²
- Volume in cubic meters
- 252 m³
Layout
- Number of rooms
- 3 rooms (2 bedrooms)
- Number of bath rooms
- 1 separate toilet
- Number of stories
- 1 story
- Located at
- 20th floor
- Facilities
- Elevator, mechanical ventilation, and TV via cable
Energy
- Energy label
- Not available
- Heating
- District heating
Exterior space
- Location
- Unobstructed view
Parking
- Type of parking facilities
- Resident's parking permits
Photos 29
© 2001-2025 funda




























