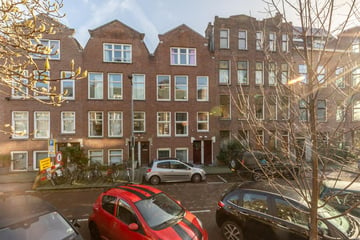This house on funda: https://www.funda.nl/en/detail/huur/rotterdam/huis-beatrijsstraat-64/43856119/

Beatrijsstraat 643021 RH RotterdamMiddelland
Description
FOR RENT: Stylish unfurnished mansion in a very popular neighborhood. The house has 3 floors, a basement and a backyard of approximately 26m2 facing east. The total living area is almost 190 m2. The atmospheric features of this beautiful family house are: Lots of space, kitchen, 4 bedrooms, wooden window frames with double glazing, panel doors and stained glass. The moment you enter this house you will see the light passage to the beletage. This fine home is located just minutes by bike from Blijdorp Zoo, Museumpark and Central Station.
Lay-out:
Basement:
In the basement with normal standing height you will find a spacious kitchen and the dining room adjacent to the garden. There is more than enough space to create a cozy dining area.
First floor:
This floor is also called the beletage. This floor gives access to the living room.
Wooden floors and authentic en-suite doors and stained glass windows.
Second floor:
On this floor there are two bedrooms, each with space for a double bed. Bedroom III is ideal for use as a children's room or as a cupboard / study room.
The bathroom has a luxurious bath, separate shower, sink and toilet
Third floor:
Hallway, space for washing machine and dryer.
Bathroom 2 has a sink, toilet and shower and a design radiator.
Spacious bedroom with enough space for a double bed.
Particularities:
- Unfurnished;
- 4 bedrooms;
- Nearby the Heemraadpark and the city centre;
Rental conditions:
- Rental period: maximum 24 months based on type C contract;
- Rental entrance: directly;
- Minimum rental period: 1 year;
- Preferred starting date: directly;
- Rental price correction: the rent and payment for furniture / fittings, fixtures and other equipment will be adjusted subsequently on an annual basis as provided the general terms and conditions, according to the numbers given by CBS;
- The costs for gas, water and electricity are not included in the rent and must be contracted by tenant directly with the utility companies;
- Deposit: after consultation with landlord, with a minimum of 1 month.
While this information has been compiled with the utmost care, Kolpa Rental Services cannot be held liable for possible omissions or inaccuracies or the consequences thereof. All sizes and areas are indicative. The conditions of the Netherlands Association of Real Estate Brokers and Immovable Property Experts (NVM) apply.
Features
Transfer of ownership
- Rental price
- € 3,000 per month (no service charges)
- Deposit
- € 3,000 one-off
- Rental agreement
- Temporary rent
- Listed since
- Status
- Available
- Acceptance
- Available immediately
Construction
- Kind of house
- Mansion, row house
- Building type
- Resale property
- Year of construction
- 1921
Surface areas and volume
- Areas
- Living area
- 187 m²
- External storage space
- 3 m²
- Volume in cubic meters
- 585 m³
Layout
- Number of rooms
- 7 rooms (5 bedrooms)
- Number of bath rooms
- 2 bathrooms
- Bathroom facilities
- 2 showers, bath, toilet, and sink
- Number of stories
- 4 stories
Energy
- Energy label
Exterior space
- Garden
- Back garden
Parking
- Type of parking facilities
- Paid parking
Photos 29
© 2001-2025 funda




























