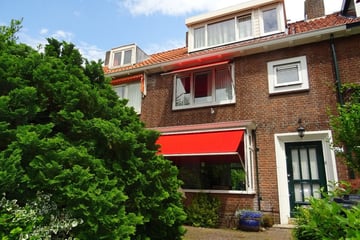
Burgemeester Le Fèvre de Montignylaan 1773055 NC RotterdamMolenlaankwartier
Rented
Description
Burgemeester Le Fèvre de Montignylaan 177 te Rotterdam - Hillegersberg
In mooie laan gelegen goed onderhouden tussenwoning met diepe zonnige achtertuin, royaal tuinhuis/loungeruimte/werkruimte in de achtertuin en vier slaapkamers.
In de directe omgeving zijn diverse (basis)scholen waaronder de Nord Anglia International School, winkels, sportfaciliteiten en het openbaar vervoer (bus en tram). De Bergse Plassen en het Lage Bergse Bos zijn op loopafstand.
Begane grond:
hal met trap naar 1e verdieping, toilet met fonteintje en trap naar kelder.
Lichte woonkamer (ca. 1.000 x 360) met toegang tot achtertuin. Open keuken (ca. 330 x 200) met eiland voorzien van inbouwapparatuur zoals 5-pits gasfornuis, vaatwasser, koelkast met vriezer, combi-oven, etc.
Kelder:
de kelder is onder de gang gelegen. Kelder is op stahoogte.
1e verdieping:
overloop met trap naar de 2e verdieping en apart toilet. Slaapkamer I (ca. 360 x 360). Slaapkamer II (ca. 400 x 360) met vaste kasten en toegang tot balkon. Vergrote derde slaapkamer (ca. 375 x 195). Badkamer (ca. 195 x 185) met bad en wastafel.
2e verdieping:
overloop met opstelplaats voor wasmachine en droger. Slaapkamer IV (ca. 565 x 365) met grote dakkapellen. Veel bergruimte.
Tuin:
voortuin (ca. 600 x 500) op het Zuidwesten. Achtertuin (ca. 2.500 x 600) op het Noordoosten. Door de diepte van de achtertuin is er altijd een plek in de zon. Ruim tuinhuis (ca. 575 x 385) welke is voorzien van elektra, wifi e.d. Deze ruimte is voor diverse doeleinden geschikt.
Er is een achterom, welke uitkomt in het tuinhuis.
Bijzonderheden:
- energielabel C, o.a. voorzien van dubbel glas;
- pand wordt gestoffeerd verhuurd
- op loopafstand van NAISR
Huurcondities:
- beschikbaarheid: 1 september 2024
- minimale huurperiode één jaar met gebruikelijke indexering
- gunning is voorbehouden aan verhuurder
- woning zal niet worden verhuurd aan woningdelers
- huurprijs exclusief nutsvoorzieningen
- borgsom van 1 maand
- roken niet toegestaan
- tuinonderhoud 1 x per jaar voor rekening verhuurder
Er kunnen geen rechten worden verleend aan deze woninginformatie.
Makelaarskantoor G. Kok BV is de makelaar van de verkoper/ verhuurder.
ENGLISH TEKST:
At beautiful lane located well maintained house with deep sunny back yard, spacious garden house/lounge/workspace in the back yard and four bedrooms.
In the immediate vicinity are several (primary) schools including the North Anglia International School, shops, sports facilities and public transport (bus and tram).
The recreational areas Bergse Plassen and Lage Bergse Bos are at walking distance.
Ground floor:
hall with stairs to 1st floor, toilet and stairs to basement.
Bright living room (1,000 x 360) with access to backyard. Open kitchen (330 x 200) with island with built-in appliances such as 5-burner stove, dishwasher, fridge with freezer, combi-oven, etc.
Basement:
Is located under the hallway. Basement is at standing height.
1st floor:
landing with stairs to the 2nd floor and separate toilet. Bedroom I (360 x 360), bedroom II (400 x 360) with closets and access to balcony. Enlarged third bedroom (375 x 195). Bathroom (195 x 185) with bath and sink.
2nd floor:
landing with washingmachine and dryer. Bedroom IV (565 x 365) with large dormer windows and lots of storage space.
Garden:
front yard(600 x 500) facing the Southwest. Backyard (2,500 x 600) on the Northeast. Because of the depth of the backyard there is always a place in the sun. Spacious pavilion (575 x 385) which is equipped with electricity and wifi and suitable for various purposes. Also gives acces to the back alley.
Particularities:
- energylabel C, among others equipped with double glazing
- property is rented unfurnished
- at walkingdistance from NAISR
Rental conditions:
- availability: from September 1st 2024
- minimum rental period of one year with usual indexation
- award is reserved to the lessor
- the property will not be rented to house sharers
- rental price excluding utilities
- deposit of 1 month
- smoking not allowed
- garden maintenance once a year at the landlord's expense
No rights can be granted to this property information.
Real estate agency G. Kok BV is the real estate agent of the owner.
Features
Transfer of ownership
- Last rental price
- € 3,150 per month (no service charges)
- Deposit
- € 3,150 one-off
- Rental agreement
- Indefinite duration
- Status
- Rented
Construction
- Kind of house
- Single-family home, row house
- Building type
- Resale property
- Year of construction
- 1951
- Type of roof
- Gable roof covered with roof tiles
Surface areas and volume
- Areas
- Living area
- 130 m²
- Other space inside the building
- 10 m²
- Exterior space attached to the building
- 4 m²
- External storage space
- 22 m²
- Plot size
- 240 m²
- Volume in cubic meters
- 430 m³
Layout
- Number of rooms
- 5 rooms (4 bedrooms)
- Number of bath rooms
- 1 bathroom and 2 separate toilets
- Bathroom facilities
- Shower, bath, and sink
- Number of stories
- 3 stories and a basement
- Facilities
- Sliding door and TV via cable
Energy
- Energy label
- Insulation
- Roof insulation and double glazing
- Heating
- CH boiler and fireplace
- Hot water
- CH boiler
- CH boiler
- Gas-fired combination boiler, in ownership
Cadastral data
- HILLEGERSBERG E 620
- Cadastral map
- Area
- 240 m²
- Ownership situation
- Full ownership
Exterior space
- Location
- In residential district
- Garden
- Back garden and front garden
- Back garden
- 150 m² (25.00 metre deep and 6.00 metre wide)
- Garden location
- Located at the northeast with rear access
- Balcony/roof terrace
- Balcony present
Storage space
- Shed / storage
- Detached wooden storage
Parking
- Type of parking facilities
- Public parking
Photos 16
© 2001-2024 funda















