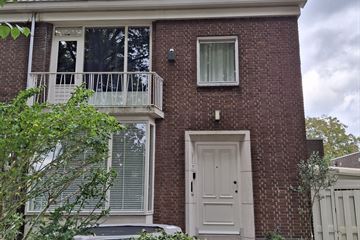This house on funda: https://www.funda.nl/en/detail/huur/rotterdam/huis-molenlaan-111/89002581/

Molenlaan 1113055 EJ RotterdamMolenlaankwartier
Description
FOR RENT: Furnished mansion (208 m2) with front- and spacious rear garden and garage.
Situated in a tree-rich lane very near to the American and Japanese school. Shops, public transportation, restaurants and the Lage Bergse Bos (forest) are within walking distance.
Layout:
Ground floor: Hall with toilet and access to the cellar; central heating system hot water supply and storage area.
Spacious living room (L-shape) with open fire place and large open kitchen with inbuilt equipment as oven, gas hob, dishwasher, refrigerator and freezer.
Utility room with washing machine, dryer and storage.
First floor: 1 bedroom with inbuilt cupboards and washbasin. Second bedroom with inbuilt cupboards and balcony. Third small bedroom (study or baby room).
Bathroom with bath, separate shower, washbasin and toilet.
Second floor: Bedroom IV with inbuilt desk and closet. Bedroom V. Second bathroom with shower and washbasin.
Conditions -
- lease term: approximately one year based on a diplomats clause
- preferred starting date: Directly
- deposit: equals 1 month rent
- rental price is excluding service costs and utilities (gas water electricity and tv + internet).
These costs are not included in the rental price and must be settled directly with a utility provider
------- TE HUUR:
Halfvrijstaand herenhuis (208 m2) met voor- en ruime achtertuin en garage. Gelegen aan boomrijke laan op loopafstand van de Amerikaanse en Japanse school. Winkels, openbaar vervoer, restaurants en het Lage Bergse Bos zijn ook op loopafstand.
Indeling: Begane grond: Hal met toilet en toegang tot de kelder; c.v.-ruimte en bergruimte. Ruime L-vormige woonkamer met openhaard en grote woonkeuken met inbouwapparatuur, waaronder: oven, vaatwasser, gasfornuis en koelkast /vriezer. Bijkeuken met bergruimte, wasmachine en droger.
1e Verdieping: Slaapkamer I met inbouwkasten en wastafel. Slaapkamer II met inbouwkasten en balkon. Zijkamer. Badkamer met ligbad, aparte douche, wastafel en toilet.
2e Verdieping: Slaapkamer IV met ingebouwde kast en bureau. Slaapkamer V. 2e Badkamer met douche, wastafel en toilet.
Huurcondities
- huurtermijn: één jaar met diplomaten clausule (eigenaar)
- huuringang: per direct
- waarborgsom: één maand huur
- huurprijs is exclusief servicekosten en nutsvoorziening (gas water elektriciteitsverbruik en tv + internet).
Deze kosten zijn niet in de huurprijs inbegrepen en dienen rechtstreeks met een nutsleverancier te worden afgesloten.
De informatie is door ons met de nodige zorgvuldigheid samengesteld. Alle verstrekte informatie moet beschouwd worden als een uitnodiging tot het doen van een bod of om in onderhandeling te treden. Onzerzijds wordt echter geen enkele aansprakelijkheid aanvaard voor enige onvolledigheid, onjuistheid of anderszins, dan wel de gevolgen daarvan. Alle opgegeven maten en oppervlakten zijn gemeten indicatief.
Features
Transfer of ownership
- Rental price
- € 3,500 per month (no service charges)
- Deposit
- € 3,850 one-off
- First rental price
- € 3,850 per month (none service charges)
- Rental agreement
- Temporary rent
- Listed since
- Status
- Available
- Acceptance
- Available immediately
Construction
- Kind of house
- Mansion, corner house
- Building type
- Resale property
- Year of construction
- 1954
- Type of roof
- Hip roof covered with roof tiles
Surface areas and volume
- Areas
- Living area
- 177 m²
- Other space inside the building
- 10 m²
- Exterior space attached to the building
- 3 m²
- External storage space
- 21 m²
- Plot size
- 416 m²
- Volume in cubic meters
- 585 m³
Layout
- Number of rooms
- 7 rooms (5 bedrooms)
- Number of bath rooms
- 2 bathrooms and 1 separate toilet
- Bathroom facilities
- Shower, bath, 2 toilets, 2 sinks, 2 washstands, and walk-in shower
- Number of stories
- 3 stories
Energy
- Energy label
- Not available
- Insulation
- Completely insulated
- Heating
- CH boiler, fireplace and partial floor heating
- Hot water
- CH boiler
- CH boiler
- Gas-fired, in ownership
Cadastral data
- HILLEGERSBERG D 854
- Cadastral map
- Area
- 416 m²
- Ownership situation
- Full ownership
Exterior space
- Garden
- Back garden
- Back garden
- 160 m² (20.00 metre deep and 8.00 metre wide)
- Balcony/roof terrace
- Balcony present
Garage
- Type of garage
- Detached brick garage
- Capacity
- 1 car
- Facilities
- Electrical door and electricity
Parking
- Type of parking facilities
- Paid parking, parking on private property, public parking, parking garage and resident's parking permits
Photos 47
© 2001-2024 funda














































