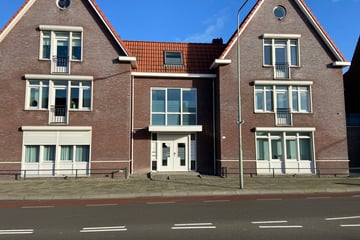
Julianastraat 28-C6039 AJ StramproyStramproy
Description
Ruim appartement met 2 slaapkamers, 2 balkons, eigen berging en garage in centrum van Stramproy.
Indeling:
- Hal met toegang tot woonkamer, slaapkamers, badkamer, toilet en inpandige berging.
- Woonkamer met veel daglicht, open verbinding met de keuken, v.v. airco, rolluiken en toegang tot balkon aan de voorzijde.
- Open keuken met inductie kookplaat, afzuigkap, koelkast, oven/ magnetron combinatie en vaatwasser.
- Balkon aan de voorzijde gelegen op het westen
- Hoofdslaapkamer v.v. airco en rolluiken
- 2e slaapkamer met rolluik en toegang tot balkon aan de achterzijde.
- Balkon aan de achterzijde gelegen op het oosten.
- Badkamer met douche met glazen deuren, hang toilet en wastafel met meubel.
- Separaat toilet toegankelijk via de hal.
- Interne berging met opstelling cv ketel ( HR Nefit 2017 ), WTW installatie en witgoedaansluiting.
- Berging begane grond van het complex.
- Eigen garagebox met elektrische poort.
Het gehele appartement is voorzien van een houten parketvloer en rolluiken.
De vitrage en vloeren blijven achter, het appartement wordt niet gemeubileerd verhuurd.
Huurkenmerken;
-Kale huurprijs € 1400,-- per maand, excl. gas, elektra en water.
- Servicekosten € 50,-- per maand.
- Waarborgsom € 2900,--
- Ingangsdatum per direct
- Huurtermijn onbepaalde tijd.
Features
Transfer of ownership
- Rental price
- € 1,400 per month (service charges unknown)
- Deposit
- € 2,900 one-off
- Rental agreement
- Indefinite duration
- Listed since
- Status
- Available
- Acceptance
- Available in consultation
Construction
- Type apartment
- Apartment with shared street entrance (apartment)
- Building type
- Resale property
- Year of construction
- 2004
Surface areas and volume
- Areas
- Living area
- 89 m²
- Exterior space attached to the building
- 20 m²
- External storage space
- 22 m²
- Volume in cubic meters
- 248 m³
Layout
- Number of rooms
- 3 rooms (2 bedrooms)
- Number of bath rooms
- 1 bathroom and 1 separate toilet
- Bathroom facilities
- Shower, toilet, sink, and washstand
- Number of stories
- 1 story
- Located at
- 1st floor
- Facilities
- Air conditioning, balanced ventilation system, optical fibre, elevator, passive ventilation system, rolldown shutters, and TV via cable
Energy
- Energy label
- Insulation
- Roof insulation, double glazing, energy efficient window, insulated walls, floor insulation and completely insulated
- Heating
- CH boiler
- Hot water
- CH boiler
- CH boiler
- Nefit (gas-fired combination boiler from 2017, in ownership)
Exterior space
- Location
- Alongside busy road and in residential district
- Balcony/roof terrace
- Balcony present
Storage space
- Shed / storage
- Built-in
- Facilities
- Electricity
Garage
- Type of garage
- Detached brick garage
- Capacity
- 1 car
- Facilities
- Electrical door and electricity
Parking
- Type of parking facilities
- Public parking
Photos 16
© 2001-2025 funda















