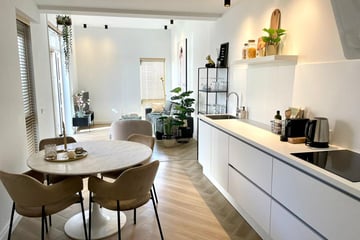
Sint Josephstraat 104-015017 GK TilburgHoogvenne Oost
Description
Rental Conditions:
- Maximum rental period: six months
- The rental price includes service costs, supplies, and additional services.
- Included are upholstery, furnishings, inventory, white goods, gas, water, electricity, TV, and internet.
- Private parking is available and included
- Deposit: one month's rent
- Pets are not allowed
- Smoking is prohibited
Optional Services:
- Laundry and ironing service
- Cleaning service
This unique, one-bedroom apartment in the beautiful street of Sint Josephstraat is right in the heart of the vibrant city centre of Tilburg, still in a quiet, family-house area. As you enter the apartment you will immediately catch sight of the stylish design already in the hallway. From here you can get to the toilet and to the bathroom with a walk-in shower. At the end of the hallway, you arrive at the impressively bright living area with the kitchen. The fully-equipped kitchen has, besides the basic appliances, an induction hob, dishwasher and a microwave and oven combo. The adjacent dining area offers a restful place to enjoy your meal. The magic of the living room, besides the seating area with a TV and coffee table, is the luminous entrance to the classy garden. It features amazing outside furniture to enjoy some leisure time in the sun. The bedroom offers a stylish interior with a comfortable double bed and a closet for your personal belongings. You have wifi internet access throughout the whole apartment, a camera surveillance system surrounding the building and there is also a private parking possibility by the house, in case you arrive by car.
The exclusive design and the precisely elaborated details of this fully serviced apartment will ensure a comfortable and cosy stay for you while you’re in Tilburg.
Please note that while this document has been prepared with great care, no rights can be derived from it. The rental agreement is inherently short-term.
If you are interested, please contact Swan Short Stay by email/form!
Features
Transfer of ownership
- Rental price
- € 1,995 per month (no service charges)
- Deposit
- € 1,500 one-off
- Rental agreement
- Temporary rent
- Listed since
- Status
- Available
- Acceptance
- Available on immediately
Construction
- Type apartment
- Ground-floor apartment (apartment)
- Building type
- Resale property
- Construction period
- 2011-2020
- Specific
- Furnished and with carpets and curtains
Surface areas and volume
- Areas
- Living area
- 60 m²
- Other space inside the building
- 18 m²
- Exterior space attached to the building
- 15 m²
- Volume in cubic meters
- 200 m³
Layout
- Number of rooms
- 1 room
- Number of bath rooms
- 1 separate toilet
- Number of stories
- 1 story
- Located at
- Ground floor
- Facilities
- Mechanical ventilation
Energy
- Energy label
- Not available
- Insulation
- Double glazing and insulated walls
- Heating
- CH boiler and complete floor heating
Exterior space
- Location
- In centre
- Garden
- Patio/atrium
- Patio/atrium
- 16 m² (0.04 metre deep and 0.04 metre wide)
- Garden location
- Located at the southwest with rear access
Garage
- Type of garage
- Parking place
- Insulation
- Double glazing and insulated walls
Parking
- Type of parking facilities
- Parking on private property
Photos 43
© 2001-2025 funda










































