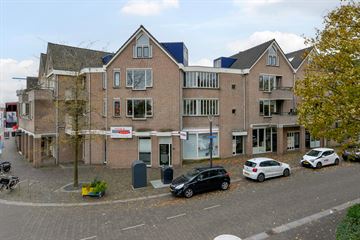This house on funda: https://www.funda.nl/en/detail/huur/uithoorn/appartement-stationsstraat-72/43594029/

Stationsstraat 721421 AA UithoornDorpscentrumcentrum
Rented
Description
Opportunity knocks! This charming and single-level 4-room apartment of nearly 100 square meters is situated in a unique location and is part of a small-scale and well-maintained apartment complex. Located in the lively old village center of Uithoorn with a panoramic view of the Amstel River. The marina and vibrant boulevard with restaurants and cozy terraces are just around the corner. Shopping streets and the covered "Amstelplein" are a few minutes' walk away. In the summer, enjoying a pleasant boat trip on the Amstel is easily arranged through Amstel Boating boat rentals. Additionally, there are various beautiful cycling routes in the nearby surroundings.
The final stop of the Uithoornlijn (tram line) is just around the corner. Starting from the summer of 2024, this tram will be in operation, providing direct access to Amstelveen, Zuidas, and the center of Amsterdam.
Layout:
Upon entering through a wide staircase, you step into the hallway. Separate toilet with washbasin. The centrally located and spacious living room has abundant natural light, creating an even more spacious feeling. Adjacent to the living room is the dining/workroom. The open kitchen is equipped with a stove oven, fridge/freezer, dishwasher, gas stove, oven, and microwave. There are 2 bedrooms. The master bedroom is situated at the front with a view of the Amstel. The open bathroom is furnished with a bathtub, separate shower, and a sink. The second bedroom is located at the rear. The pleasant balcony is at the front and also overlooks the Amstel. In the basement, there is a communal bicycle storage area and a spacious (private) storage room.
Ample parking is available around the corner from the apartment complex.
Special features:
The linen cupboard and piano will remain;
The apartment includes a storage box on the ground floor and a shared bicycle storage area;
Healthy and active Owners' Association. The building is in an excellent state of maintenance.
Small-scale complex, only 1 upstairs neighbor.
The service costs are € 176.30 per month.
In the future, with the "Uithoornlijn," you'll reach the center of Amsterdam or Amsterdam Central in no time. For more info, visit stop will be less than 100 meters' walk from the front door in the future.
Delivery by mutual agreement.
The Measurement Instruction is based on the NEN2580. The Measurement Instruction is intended to apply a more consistent way of measuring to provide an indication of the usable surface area. The Measurement Instruction does not entirely preclude differences in measurement outcomes due to, for example, differences in interpretation, rounding, or limitations in carrying out the measurement.
Features
Transfer of ownership
- Last rental price
- € 1,750 per month (service charges unknown)
- Deposit
- € 3,250 one-off
- Rental agreement
- Indefinite duration
- Status
- Rented
Construction
- Type apartment
- Upstairs apartment (apartment)
- Building type
- Resale property
- Year of construction
- 1986
- Specific
- Partly furnished with carpets and curtains
- Type of roof
- Gable roof covered with roof tiles
Surface areas and volume
- Areas
- Living area
- 97 m²
- Exterior space attached to the building
- 4 m²
- External storage space
- 5 m²
- Volume in cubic meters
- 239 m³
Layout
- Number of rooms
- 4 rooms (3 bedrooms)
- Number of bath rooms
- 1 bathroom and 1 separate toilet
- Bathroom facilities
- Shower, bath, and sink
- Number of stories
- 1 story
- Located at
- 1st floor
- Facilities
- Optical fibre and TV via cable
Energy
- Energy label
- Insulation
- Double glazing
- Heating
- CH boiler
- Hot water
- CH boiler
- CH boiler
- Gas-fired combination boiler from 2015, in ownership
Cadastral data
- UITHOORN B 6821
- Cadastral map
- Ownership situation
- Full ownership
Exterior space
- Location
- Alongside a quiet road, along waterway, in centre and unobstructed view
- Balcony/roof terrace
- Balcony present
Storage space
- Shed / storage
- Storage box
Parking
- Type of parking facilities
- Public parking
VVE (Owners Association) checklist
- Registration with KvK
- Yes
- Annual meeting
- Yes
- Periodic contribution
- Yes (€ 0.00 per month)
- Reserve fund present
- Yes
- Maintenance plan
- Yes
- Building insurance
- Yes
Photos 29
© 2001-2025 funda




























