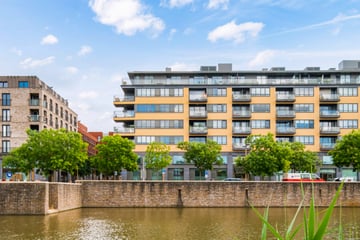
Grauwaartsingel 4983541 DA UtrechtLeidsche Rijn-Centrum
Description
Luxury 4 room Apartment with 2 Balconies and Private Parking in Utrecht
Looking to live in style and comfort in the heart of Leidsche Rijn Centrum? This spacious 4-room apartment, measuring approximately 112 m² and built in 2018, offers everything you need: a modern design, high-quality finishes, and a prime location. Perfect for expats or families who value space, convenience, and luxury.
The apartment is situated on the second floor of a contemporary residential complex and provides an abundance of comfort. Upon entering, you are greeted by a bright and spacious living room of about 45 m². The space is thoughtfully laid out and seamlessly connected to the modern open kitchen, forming the heart of the home. The fully equipped kitchen is perfect for cooking, relaxing, and entertaining guests.
The property includes three fully functional bedrooms of approximately 15 m², 10 m², and 8 m². Whether you need extra bedrooms, a home office, or a hobby room, these versatile spaces offer endless possibilities. The bathroom is well-maintained and luxuriously designed, featuring a spacious walk-in shower that exudes comfort.
The living room opens onto two pleasant balconies of approximately 8 m² and 5 m², where you can relax and enjoy the outdoors. Additionally, the apartment comes with a private parking space in the garage, a large storage room, and access to the beautifully landscaped communal courtyard.
Not only is the apartment spacious and comfortable, but it is also energy-efficient. The sustainable WKO system provides underfloor heating and cooling, ensuring a pleasant indoor climate throughout the year. Furthermore, the apartment boasts an A energy label, which is environmentally friendly and helps keep energy costs low.
The location is ideal. Situated above the vibrant Leidsche Rijn Centrum, you’ll find all amenities within reach. The modern shopping center offers a wide range of shops, cozy dining options, and recreational activities. Utrecht Leidsche Rijn train station is just a five-minute walk away, and a bus stop is also nearby. For leisure and sports, you can visit Maximapark with 't Lint or the Haarrijnse Plas recreational area. Health centers, a large cinema, and a library are also in the immediate vicinity. Moreover, you can reach Utrecht's city center by bike in just 10-15 minutes.
Details:
- Available from January 31, 2025
- Open-ended rental contract
- Monthly rent: €2,650, excluding utilities, municipal charges, and internet
- Service costs: €150 (includes parking, furnishing, and other services)
- Energy label A with district heating
Interested in renting this property?
Send us an email with the following information:
- When would you like to move in?
- Who will be renting the property with you? (Students with guarantors are not eligible to apply for this property.)
- How long do you intend to rent this property?
- What is your monthly gross income, and where are you employed?
Features
Transfer of ownership
- Rental price
- € 2,650 per month (excluding service charges à € 150.00 p/mo.)
- Deposit
- € 5,300 one-off
- Rental agreement
- Indefinite duration
- Listed since
- Status
- Available
- Acceptance
- Available on 1/31/2025
Construction
- Type apartment
- Apartment with shared street entrance (apartment)
- Building type
- Resale property
- Year of construction
- 2018
- Specific
- With carpets and curtains
- Type of roof
- Flat roof
Surface areas and volume
- Areas
- Living area
- 112 m²
- Exterior space attached to the building
- 11 m²
- Volume in cubic meters
- 375 m³
Layout
- Number of rooms
- 4 rooms (3 bedrooms)
- Number of bath rooms
- 1 bathroom and 1 separate toilet
- Bathroom facilities
- Double sink, walk-in shower, toilet, and underfloor heating
- Number of stories
- 1 story
- Located at
- 2nd floor
- Facilities
- Optical fibre, elevator, and mechanical ventilation
Energy
- Energy label
- Insulation
- Energy efficient window and completely insulated
- Heating
- District heating, complete floor heating and heat recovery unit
- Hot water
- District heating
Exterior space
- Location
- In centre
- Balcony/roof terrace
- Balcony present
Parking
- Type of parking facilities
- Parking on gated property and parking garage
VVE (Owners Association) checklist
- Registration with KvK
- Yes
- Annual meeting
- Yes
- Periodic contribution
- Yes
- Reserve fund present
- Yes
- Maintenance plan
- Yes
- Building insurance
- Yes
Photos 39
© 2001-2024 funda






































