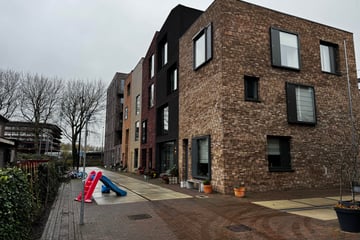This house on funda: https://www.funda.nl/en/detail/huur/utrecht/huis-dwarsligger-9/43858153/

Dwarsligger 93551 WL Utrecht2e Daalsebuurt en omgeving
Description
The owners of this beautiful house with garden and 4 bedrooms want to rent it for a maximum of 6 months.
Location:
Situated in a new neighborhood just behind the 2nd Daalse Dijk. Close to the center of Utrecht, but also close to all local amenities of the Amsterdamsestraatweg.
Layout:
Entrance, hall with access to the toilet (floating with sink) and the living room. The living room is wonderfully laid out; at the front the dining area. In the middle the kitchen with built-in appliances, such as dishwasher, refrigerator, freezer, oven and induction stove. Sitting area on the garden side. French doors to the backyard, which also has a back entrance. In the living room a staircase to the first floor, which is in open connection with the ground floor. There is a 2nd sitting area with TV and a lockable study for 2 people.
Stairs to the 2nd floor. 2 spacious bedrooms and laundry room. Bathroom with toilet, bath, shower and sink.
On the 3rd floor another bathroom with shower, toilet and sink and 2 spacious bedrooms.
This is really a very comfortable energy-friendly house where all family members find the coziness on the ground floor and first floor, but also have space for themselves.
Unfortunately, after 6 months the owners return.
Special features:
parking space for rent € 144.08 per month. The parking space is in the Wisselstraat parking garage less than 1 minute walk away.
Rental price includes cleaning.
Features
Transfer of ownership
- Rental price
- € 3,250 per month (excluding service charges à € 80.00 p/mo.)
- Deposit
- None
- Rental agreement
- Temporary rent
- Listed since
- Status
- Available
- Acceptance
- Available on 3/1/2025
Construction
- Kind of house
- Single-family home, row house
- Building type
- Resale property
- Year of construction
- 2022
- Specific
- Furnished
Surface areas and volume
- Areas
- Living area
- 185 m²
- Volume in cubic meters
- 664 m³
Layout
- Number of rooms
- 6 rooms (4 bedrooms)
- Number of bath rooms
- 2 bathrooms and 1 separate toilet
- Bathroom facilities
- Double sink, 2 walk-in showers, 2 toilets, underfloor heating, and sink
- Number of stories
- 4 stories
- Facilities
- Optical fibre, mechanical ventilation, TV via cable, and solar panels
Energy
- Energy label
- Insulation
- Roof insulation, triple glazed, insulated walls and floor insulation
- Heating
- Complete floor heating and heat pump
- Hot water
- Electrical boiler
Exterior space
- Location
- In residential district
- Garden
- Back garden
- Back garden
- 32 m² (6.32 metre deep and 5.14 metre wide)
- Garden location
- Located at the northwest with rear access
Parking
- Type of parking facilities
- Paid parking
Photos 54
© 2001-2025 funda





















































