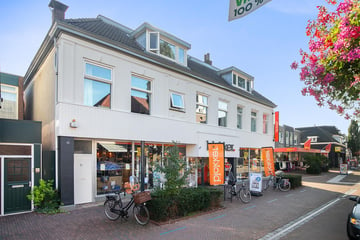This house on funda: https://www.funda.nl/en/detail/huur/vaassen/huis-dorpsstraat-51/43852486/

Dorpsstraat 518171 BL VaassenVaassen Centrum
Description
Spacious 3 bedroom house located in the center of Vaassen. The house is in good condition, has a spacious terrace and has energy label C!
Location
Vaassen is a village in the municipality of Epe, located between Apeldoorn and Epe. Vaassen is known for its history and club life. On the north side is Cannenburch Castle, which dates from the 16th century. In the center you will find Daams' Mill; a beautiful mill that has been transformed into a coffee and tea house. The house is located in the center of Vaassen. By public transport you can reach Apeldoorn Central Station in 25 minutes. There are several nice restaurants, cafes, shops and supermarkets in the nearby area.
Layout
Entrance to the house on the ground floor, stairs to the first floor. Hall with the spacious living room of no less than 45m2 on the right. Straight ahead in the hall is the bathroom, equipped with toilet, sink, shower and bath. At the left rear of the hall there is access to the spacious kitchen with various built-in appliances, including a refrigerator, freezer, oven, extractor hood and gas stove. At the beginning of the hall you have access to the first bedroom of 12 m2, equipped with a sink and enough space for a bed, desk and cupboard. From both the bedroom and the kitchen you have access to the spacious terrace of 49m2.
Halfway through the hall there is a toilet and a separate room for the washing machine. Next to this you will find the stairs to the second floor.
On the second floor you have the other two bedrooms. Both are 11m2 and equipped with a sink. On the other side of the landing you have access to the attic with plenty of space to store everything.
Particularities
Available per 1st of February 2025
The house is delivered unfurnished
The rental price is exclusive of g/w/e, internet, TV and municipal taxes
The deposit is 2 months rent
The income requirement that is used is 3x the gross monthly rent
Energy label C
Enjoy living in a prime location in Vaassen!
The house has not been measured according to NEN. The dimensions are indicative.
Protocol for allocation of candidate tenants:
Features
Transfer of ownership
- Rental price
- € 1,375 per month (no service charges)
- Deposit
- € 2,700 one-off
- Rental agreement
- Indefinite duration
- Listed since
- Status
- Available
- Acceptance
- Available on 2/1/2025
Construction
- Kind of house
- Single-family home, semi-detached residential property
- Building type
- Resale property
- Year of construction
- 1890
- Specific
- With carpets and curtains
Surface areas and volume
- Areas
- Living area
- 207 m²
- Exterior space attached to the building
- 49 m²
- Volume in cubic meters
- 500 m³
Layout
- Number of rooms
- 4 rooms (3 bedrooms)
- Number of stories
- 2 stories
Energy
- Energy label
Exterior space
- Location
- In centre
- Balcony/roof terrace
- Roof terrace present
Photos 42
© 2001-2025 funda









































