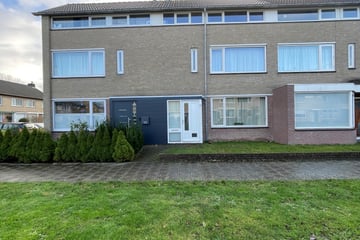This house on funda: https://www.funda.nl/en/detail/huur/veldhoven/huis-de-steenzager-27/89220564/

De Steenzager 275506 GE Veldhoven't Look
Description
Mid-terrace house in a quiet street in the popular ‘t Look neighbourhood and near a play area, offering a comfortable living room, four bedrooms and a modern bathroom, recently landscaped front garden and a sunny back garden plus storage space Centrally located, near a shopping centre, a park and arterial roads
At our website you can view the video
First floor
GROUND FLOOR: Hallway Hallway with the meter cupboard, staircase, the downstairs toilet and door to the living room Toilet Fully tiled with a wall-mounted toilet, a washstand, and mechanical ventilation
Living room Comfortable living room; the living room has flooring,
Kitchen Open-plan kitchen in a corner setup and light colour scheme, with a stainless steel sink, a hob, an extraction hood, a combi-oven, a dishwasher, and a fridge/freezer
Second floor
Landing with laminaat flooring and a built-in closet
Bedrooms Three bedrooms,
Bathroom Modern bathroom, with a shower, a wall-mounted toilet, a washbasin unit, a design radiator, and mechanical ventilation
Third floor
Attic Second staircase leading to the front part of the attic with storage space Central heating/utility room, with the central heating/boiler unit.
Two extra bedrooms
Features
GENERAL: • This great family home lies in a very favourable location in a quiet and child-friendly part of the green and spaciously laid out residential area ‘t Look. Opposite a green area and near a large park, a petting zoo, shops, schools, arterial roads to Eindhoven, De Kempen, and with easy access to the motorways. Also within easy reach of ASML, High Tech Campus, Flight Forum, and Maxima Medical Centre.
In short: a well-maintained and spacious family home with lots of space and in an ideal location; don’t hesitate to arrange a viewing to get a good impression!
Available for minimum of 12 months
2 months deposit
pets not allowed
Features
Transfer of ownership
- Rental price
- € 1,950 per month (no service charges)
- Deposit
- € 3,900 one-off
- Rental agreement
- Indefinite duration
- Listed since
- Status
- Available
- Acceptance
- Available on 2/3/2025
Construction
- Kind of house
- Single-family home, row house
- Building type
- Resale property
- Year of construction
- 1973
- Specific
- With carpets and curtains
Surface areas and volume
- Areas
- Living area
- 132 m²
- Volume in cubic meters
- 400 m³
Layout
- Number of rooms
- 6 rooms (5 bedrooms)
- Number of stories
- 3 stories
Energy
- Energy label
- Insulation
- Double glazing
- Heating
- CH boiler
Exterior space
- Location
- In residential district
Photos 16
© 2001-2025 funda















