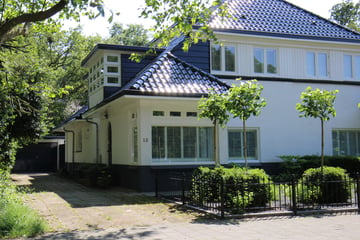
Ver Loren van Themaatlaan 131981 EC Velsen-ZuidVelserbeek
Rented
Description
Beautifully renovated, semi-detached 1930’s FULLY FURNISHED villa (190m2) with 3 bedrooms, 2 bathrooms and office. The property offers a very spacious backgarden, driveway and large garage. The house has an unobstructed view at the front of the Velserbeek walking woods/park. Primary and secondary schools, sports facilities and arterial roads to Haarlem and Amsterdam/Schiphol (20 minutes) are very close. Just 5 minute cycle to ’ Driehuis’ train station with good connections to Amsterdam in just 35 minutes.
Layout
Ground floor: Entrance with hall to hallway with toilet and doors to the L-shaped living room with a large, luxurious open kitchen at the back; induction hob with integral extractor, 2 ovens, wine climate cabinet, Qooker. French doors to the south-facing terrace and large garden with rear entrance.
stairs to 1st floor: Landing with door to bathroom with shower, bath and double sink, separate toilet, master bedroom with walk-in closet at the back, second bedroom at the front of the house.
stairs to 2nd: Landing with office and door to third bedroom with en suite bathroom with shower, toilet, sink, washing machine and dryer.
Various:
Living area 190 m2
Recently fully renovated, with good insulation – Energy label C.
Property is offered to let fully furnished
2 bathrooms
Close to train station (Driehuis) just 35 minutes to Amsterdam Centraal
Opposite the woods and parks, close to schools and major roadways.
Rental price is excluding g/w/e TV internet and local tenants council taxes.
Landlord retains right of refusal.
Features
Transfer of ownership
- Last rental price
- € 3,200 per month (no service charges)
- Deposit
- € 6,400 one-off
- Rental agreement
- Temporary rent
- Status
- Rented
Construction
- Kind of house
- Villa, semi-detached residential property
- Building type
- Resale property
- Year of construction
- 1929
- Specific
- Furnished
- Type of roof
- Pyramid hip roof covered with roof tiles
Surface areas and volume
- Areas
- Living area
- 190 m²
- Volume in cubic meters
- 579 m³
Layout
- Number of rooms
- 4 rooms (3 bedrooms)
- Number of bath rooms
- 2 bathrooms and 2 separate toilets
- Bathroom facilities
- 2 showers, double sink, bath, 2 washstands, toilet, and sink
- Number of stories
- 3 stories
Energy
- Energy label
- Insulation
- Double glazing
- Heating
- CH boiler
- Hot water
- CH boiler
- CH boiler
- HR-107 (gas-fired, in ownership)
Exterior space
- Location
- On the edge of a forest, alongside a quiet road, in residential district and unobstructed view
- Garden
- Back garden, front garden and side garden
- Back garden
- 216 m² (18.00 metre deep and 12.00 metre wide)
- Garden location
- Located at the south with rear access
Garage
- Type of garage
- Detached brick garage
- Capacity
- 1 car
- Facilities
- Electricity and heating
Parking
- Type of parking facilities
- Parking on private property and public parking
Photos 17
© 2001-2025 funda
















