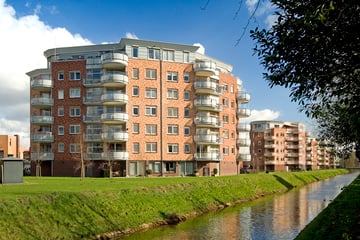
Magnoliastraat 847601 ED AlmeloNieuwland
Rented
Description
Aan de rand van het centrum is, op de 6e woonlaag, dit ruime en luxueuze penthouse gelegen. Met de beschikking over een eigen garage en een prachtig uitzicht over het Nijreesbos heeft dit appartement alles wat u zoekt.
Het appartement kenmerkt zich door haar architectuur en de optimale privacy van het ruim gemeten balkon gelegen op het zuiden.
Indeling:
Ruime hal met garderobe en separate toiletruimte, woonkamer van circa 78 m² met aangrenzend gedeeltelijk gesloten keuken voorzien van diverse inbouwapparatuur. Naast de woonkamer bevindt zich nog een serre. De woonkamer grenst aan het ruime balkon van ca 3.2m². Het appartement is voorzien van 3 slaapkamers. De badkamer is voorzien van een toilet en inloopdouche. Daarnaast is er bij de 3e slaapkamer nog een kleine badkamer met douchehoek en wastafel aanwezig en een inpandige berging/ bijkeuken voor witgoedvoorzieningen.
Op de begane grond heeft u de beschikking over een eigen garage welke u binnendoor kunt bereiken.
Bijzonderheden:
- Bouwjaar 2002;
- Woonoppervlakte 130 m²;
- Penthouse, gelegen op de 6e verdieping;
- Aanwezigheid lift;
- Perfecte ligging t.o.v. A35 en A1;
- Inpandige garage;
- Door de ronde vorm prachtige vergezichten over alle delen van Almelo;
- Inkomenseis: minimaal € 70.000,00 op jaarbasis en/of aantoonbaar vermogen (bankafschriften);
- Doelgroep 55+ zonder inwonende kinderen;
- Servicekosten € 53,30 per maand;
- Huurtoeslag niet mogelijk bij deze huurprijs.
Features
Transfer of ownership
- Last rental price
- € 1,587 per month (service charges unknown)
- Deposit
- € 1,587 one-off
- Rental agreement
- Indefinite duration
- Status
- Rented
Construction
- Type apartment
- Penthouse (apartment)
- Building type
- Resale property
- Year of construction
- 2002
- Accessibility
- Accessible for people with a disability and accessible for the elderly
- Type of roof
- Flat roof covered with asphalt roofing
Surface areas and volume
- Areas
- Living area
- 130 m²
- Other space inside the building
- 4 m²
- Exterior space attached to the building
- 25 m²
- External storage space
- 28 m²
- Volume in cubic meters
- 435 m³
Layout
- Number of rooms
- 5 rooms (3 bedrooms)
- Number of bath rooms
- 2 bathrooms and 1 separate toilet
- Bathroom facilities
- Shower, sink, double sink, walk-in shower, and toilet
- Number of stories
- 6 stories
- Located at
- 5th floor
- Facilities
- Optical fibre, elevator, passive ventilation system, and TV via cable
Energy
- Energy label
- Insulation
- Roof insulation, insulated walls and floor insulation
- Heating
- CH boiler
- Hot water
- CH boiler
- CH boiler
- Remeha HR (gas-fired combination boiler from 2011, in ownership)
Cadastral data
- AMBT-ALMELO H 12655
- Cadastral map
- Ownership situation
- Full ownership
Exterior space
- Location
- Alongside waterfront, in residential district and unobstructed view
- Balcony/roof terrace
- Balcony present
Storage space
- Shed / storage
- Built-in
- Facilities
- Electricity
- Insulation
- Completely insulated
Garage
- Type of garage
- Built-in
- Capacity
- 1 car
- Facilities
- Electricity
- Insulation
- Completely insulated
Parking
- Type of parking facilities
- Parking on private property
VVE (Owners Association) checklist
- Registration with KvK
- Yes
- Annual meeting
- Yes
- Periodic contribution
- Yes
- Reserve fund present
- Yes
- Maintenance plan
- Yes
- Building insurance
- Yes
Photos 17
© 2001-2025 funda
















