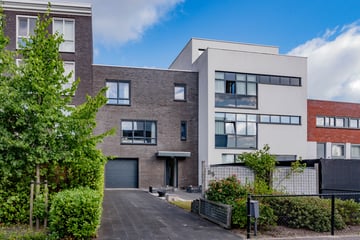This house on funda: https://www.funda.nl/en/detail/huur/verhuurd/almere/huis-marsstraat-85/88791337/

Marsstraat 851363 VS AlmereHomeruskwartier Midden
Rented
Description
Enviably located in one of the sought after areas in Almere Poort lovely townhouse with 4 bedrooms and a lovely terrace on the waterfront. The house has a garage and a particularly practical and surprising layout. The property is conveniently located near the (International) school, supermarket, local shops and roads such as the A6 and A1.Entrance, hall, toilet, spacious room at the rear. This entertainment room has a bar with fridge, a wine fridge and access to the sunny terrace on the waterfront.
First floor; spacious and bright living / dining room with luxury open plan kitchen. The kitchen is equipped with various high-quality built-in appliances such as a fridge / freezer, a combi microwave, oven, dishwasher, induction hob, grill and a coffee machine.
Bedroom which is now in use an office. In the practical utility room there is a connecting for the washing machine and tumble dryer, the built-in wardrobes offer plenty of space.
Second floor; landing, three bedrooms varying in size, the master bedroom and the adjoining bedroom have a walk-in closet.
The modern and spacious bathroom is equipped with a bathtub, separate shower, washbasin furniture and a toilet.
The spacious garage offers space for a car and enough space for bicycles and the like. In the front garden there is also parking space for a car.
This information has been compiled by us with due care. On our part, however, no liability is accepted for any incompleteness, inaccuracy or otherwise, or the consequences thereof.
Please contact our office about the conditions that may apply to this house, i.e an income requirement, duration and form of tenancy, minimum rental period and other stipulations.
Energy label A has been issued for this property
Features
Transfer of ownership
- Last rental price
- € 2,495 per month (excluding service charges à € 1.00 p/mo.)
- Deposit
- € 4,990 one-off
- First rental price
- € 2,600 per month (excluding service charges à € 1,0 p/mo.)
- Rental agreement
- Indefinite duration
- Status
- Rented
Construction
- Kind of house
- Single-family home, row house
- Building type
- Resale property
- Year of construction
- 2010
Surface areas and volume
- Areas
- Living area
- 222 m²
- Volume in cubic meters
- 577 m³
Layout
- Number of rooms
- 5 rooms (4 bedrooms)
- Number of stories
- 1 story
Energy
- Energy label
- Not available
Garage
- Type of garage
- Built-in
- Capacity
- 1 car
Photos 29
© 2001-2025 funda




























