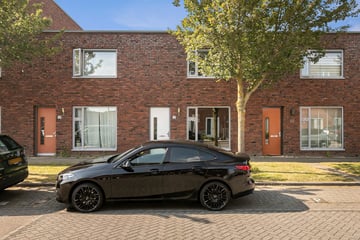This house on funda: https://www.funda.nl/en/detail/huur/verhuurd/almere/huis-vooronder-12/89853352/

Vooronder 121319 AE AlmereNoorderplassen W.-Zuid
Rented
Description
Beautiful, modern and energy-efficient home for rent in Noorderplassen, Almere!
Are you looking for a luxurious and sustainable home with low energy costs in a quiet and green environment? Then look no further! This beautiful home in Noorderplassen was built with energy efficiency in mind and has 12 solar panels on the roof that generate 3500 KWh of energy annually, which will save you a lot on your energy bill in the long term. The house is equipped with high-quality insulation, energy-efficient windows and doors and an advanced ventilation system, all of which contribute to low energy costs.
Conditions
Available immediately
Rental price € 2,100 excl. g/w/e/internet/TV
Deposit 2 months rent
Rental period maximum 24 months, fixed term
Upholstered, optionally partly furnished
Screening (financial) applies
Award with reservation by owner
But that is not everything! The house is also connected to district heating, which is a sustainable and reliable way to heat your home. This means that you do not need a gas connection and less CO2 emissions, which contributes to a cleaner environment.
This house has a modern and luxurious interior with high-quality finishes and a beautiful bathroom with a double sauna and modern jacuzzi. The living room is spacious with large windows that let in lots of natural light and offers a beautiful view of the garden. The kitchen is equipped with modern appliances and offers plenty of work space for cooking and baking.
Noorderplassen is a child-friendly neighborhood with various playgrounds and parks nearby. There are also several schools and childcare centers in the district. You can enjoy water sports activities such as sailing, kayaking or fishing and there are several parks and nature reserves nearby, such as the Beatrix Park.
The house is easily accessible via the A6 motorway and public transport. The Almere Muziekwijk train station is a short distance away and offers good connections to surrounding cities. Various shops, supermarkets and other facilities can be found nearby. The center of Almere is a short distance away and offers a wide choice of shops and restaurants.
In short, this home not only offers energy efficiency, but also luxury and comfort in a beautiful environment to live. It is an ideal place for people who are looking for peace, nature and a child-friendly environment, but still want to live close to the city center. Don't wait any longer and plan a viewing today!
Particularities:
3 bedrooms
Upholstered
Lots of storage space
Deep garden with stone shed
Underfloor heating, carport, alarm system, solar panels, two-person sauna, district heating, jacuzzi, storage space, separate toilet, laundry room, deep garden
walk through home video available
Layout
Ground floor: Behind the front door is the hall, with access to the separate toilet, stair cupboard and meter cupboard and access to the living room. The spacious kitchen is fully equipped. This includes: a spacious Samsung refrigerator, freezer, dishwasher, oven, microwave, coffee maker, ceramic hob and extractor. In addition, there is more than enough cupboard space. There is underfloor heating throughout the ground floor.
The stairs in the hall lead to the first floor with three bedrooms, laundry room and bathroom. There are two bedrooms at the rear and 1 bedroom at the front. The bedrooms are delivered unfurnished. The front (and largest) bedroom has a large built-in wardrobe and optionally a double bed. The luxurious bathroom has a jacuzzi, sauna, second toilet and sink with washbasin furniture and mirror. The laundry room has a washing machine and dryer.
The backyard is largely tiled, has a covered seating area and a stone shed at the rear. The storage room is ideal for storing bicycles or motorcycles. There is also a carport at the rear, which can be reached via the enclosed space behind the backyard. This is an ideal place for children to play, because it is an enclosed space that can only be reached by residents from the street. There is also an alarm system in the house. So safe!
Although this text has been drawn up with care, no rights can be derived from this text. Sizes are indicative and not NEN measured. Award subject to approval by landlord/owner. Smoking not allowed. General terms and conditions of ROZ apply. Pets allowed after consultation.
Features
Transfer of ownership
- Last rental price
- € 2,100 per month (no service charges)
- Deposit
- € 4,200 one-off
- Rental agreement
- Temporary rent
- Status
- Rented
Construction
- Kind of house
- Single-family home, row house
- Building type
- Resale property
- Year of construction
- 2004
- Specific
- With carpets and curtains
Surface areas and volume
- Areas
- Living area
- 100 m²
- Exterior space attached to the building
- 10 m²
- Volume in cubic meters
- 245 m³
Layout
- Number of rooms
- 4 rooms (3 bedrooms)
- Number of bath rooms
- 1 bathroom and 1 separate toilet
- Bathroom facilities
- Sauna and jacuzzi
- Number of stories
- 2 stories
- Facilities
- Alarm installation, outdoor awning, sauna, and solar panels
Energy
- Energy label
Exterior space
- Location
- Alongside a quiet road and in residential district
- Garden
- Back garden
- Back garden
- 48 m² (8.00 metre deep and 6.00 metre wide)
- Garden location
- Located at the northwest with rear access
Storage space
- Shed / storage
- Detached brick storage
Parking
- Type of parking facilities
- Parking on gated property and public parking
Photos 28
© 2001-2025 funda



























