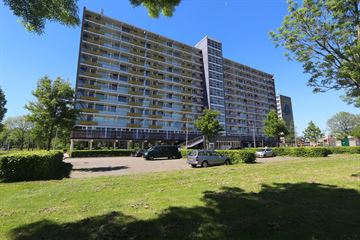
Vliestroom 642401 VM Alphen aan den RijnStromenbuurt
Rented
Description
VIEWINGS REQUEST ONLY VIA FUNDA.
Spacious, renovated 3-room apartment on the 8th floor with a west-facing balcony. The apartment is located at the end of the gallery and is offered unfurnished.
Vliestroom is a renovated apartment complex with ample parking.
The house has a west-facing balcony with a view of water and greenery. This apartment also has a spacious storage room on the 1st floor of the building, accessible via a "bicycle lane". The apartment complex is conveniently located within walking distance of shopping center "De Herenhof", schools, sports/fitness centers, public transport and also a short distance from arterial roads.
Layout:
Entrance/hall with meter cupboard. Spacious living room with access to the west-facing balcony and the open kitchen at the front, which is equipped with built-in appliances.
Spacious hall with access to two good bedrooms, modern toilet with sink, bathroom with (rain) shower and sink.
Particularities
• All walls and ceilings are plastered and painted
• Blackout curtains
• Modern laminate flooring
• Washing machine available as well as kitchen appliances
• Wide view of the surroundings
Conditions
• Available from February 2024
• Minimum rental period 12 months, maximum rental period 24 months
• Deposit 2 months
• Advance payment for heating costs/hot water € 150 per month
• Occupancy by a maximum of 1 3-person household
• Smoking is not allowed in the apartment
• Minimum income requirements – net income per month
1 person household: €2700
2 person household: €3700
Features
Transfer of ownership
- Last rental price
- € 1,100 per month (no service charges)
- Deposit
- € 2,200 one-off
- Rental agreement
- Indefinite duration
- Status
- Rented
Construction
- Type apartment
- Galleried apartment (apartment)
- Building type
- Resale property
- Year of construction
- 1973
- Specific
- With carpets and curtains
Surface areas and volume
- Areas
- Living area
- 80 m²
- Exterior space attached to the building
- 6 m²
- External storage space
- 6 m²
- Volume in cubic meters
- 240 m³
Layout
- Number of rooms
- 3 rooms (2 bedrooms)
- Number of bath rooms
- 1 bathroom and 1 separate toilet
- Bathroom facilities
- Shower and sink
- Number of stories
- 10 stories
- Located at
- 8th floor
- Facilities
- Optical fibre, elevator, and TV via cable
Energy
- Energy label
- Insulation
- Partly double glazed
- Heating
- Communal central heating
- Hot water
- Central facility
Cadastral data
- OUDSHOORN C 10097
- Cadastral map
- Ownership situation
- Full ownership
- OUDSHOORN C 10097
- Cadastral map
- Ownership situation
- Full ownership
Exterior space
- Location
- Alongside a quiet road, in residential district and unobstructed view
Storage space
- Shed / storage
- Storage box
Parking
- Type of parking facilities
- Public parking
VVE (Owners Association) checklist
- Registration with KvK
- Yes
- Annual meeting
- Yes
- Periodic contribution
- Yes
- Reserve fund present
- Yes
- Maintenance plan
- Yes
- Building insurance
- Yes
Photos 14
© 2001-2025 funda













