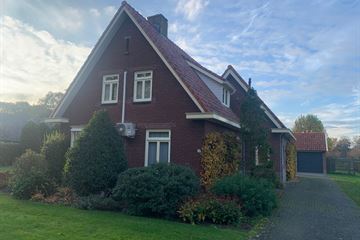
Kappelhofsweg 187495 RN Ambt DeldenVerspreide huizen Zeldam
Rented
Description
Wij bieden te huur aan: Kappelhofsweg 18 te Delden
Wij bieden deze prachtige in het buitengebied gelegen vrijstaande woning te huur aan, beschikbaar vanaf 1 januari 2024. Huurperiode is in eerste instantie korter dan 2 jaar.
Indeling:
Begane grond: hal/entree met toilet, kelder, studeerkamer, ruime woonkamer met erker en tuindeuren, ruime lichte woonkeuken voorzien van inbouwapparatuur, bijkeuken met wasmachine aansluiting en bergruimte,
Eerste verdieping: overloop, CV ruimte, 3 slaapkamers, badkamer voorzien van ligbad, toilet, douche en wastafel.
Zolder: door vlizotrap te bereiken bergzolder.
Ruime dubbele garage met 2 elektrische deuren van ca. 40 m2
Tuin: Zeer ruime groene tuin rondom de gehele woning.
Huurprijs € 1.500,-- per maand
Huisdieren zijn niet toegestaan
Bijzonderheden:
- Bouwjaar: 1938
- Perceeloppervlakte: 2508 m²
- Woonoppervlakte: 152 m²
- Inhoud: 594 m³
- Beschikbaar vanaf 01-01-2024
- Waarborgsom 1 maand huur
- Gelieve per mail reageren bij belangstelling
Voordat de woning wordt toegewezen zal er eerst een inkomenscheck plaatsvinden. Tevens zal een kredietcheck worden uitgevoerd.
Om in aanmerking te komen voor deze woning geldt er een inkomenseis van 2.7 keer de totale maandhuur bij een
1-persoonshuishouden. Bij een tweepersoonshuishouden is dit 3.5 keer de totale maandhuur. Deze inkomenseis heeft betrekking op het netto-inkomen.
Features
Transfer of ownership
- Last rental price
- € 1,500 per month (no service charges)
- Deposit
- € 1,500 one-off
- Rental agreement
- Indefinite duration
- Status
- Rented
Construction
- Kind of house
- Single-family home, detached residential property
- Building type
- Resale property
- Year of construction
- 1938
- Specific
- Partly furnished with carpets and curtains
- Type of roof
- Gable roof covered with roof tiles
Surface areas and volume
- Areas
- Living area
- 152 m²
- Other space inside the building
- 19 m²
- Exterior space attached to the building
- 11 m²
- External storage space
- 62 m²
- Plot size
- 2,508 m²
- Volume in cubic meters
- 594 m³
Layout
- Number of rooms
- 5 rooms (2 bedrooms)
- Number of bath rooms
- 1 bathroom and 1 separate toilet
- Bathroom facilities
- Shower, bath, toilet, and sink
- Number of stories
- 2 stories, an attic, and a basement
- Facilities
- Passive ventilation system and TV via cable
Energy
- Energy label
- Insulation
- Roof insulation, double glazing, insulated walls, floor insulation and completely insulated
- Heating
- CH boiler
- Hot water
- CH boiler
- CH boiler
- Atag (gas-fired combination boiler from 2012, in ownership)
Cadastral data
- AMBT-DELDEN H 1879
- Cadastral map
- Area
- 1,246 m²
- Ownership situation
- Full ownership
- AMBT-DELDEN H 1503
- Cadastral map
- Area
- 1,020 m²
- Ownership situation
- Full ownership
- AMBT-DELDEN H 1878
- Cadastral map
- Area
- 242 m²
- Ownership situation
- Full ownership
Exterior space
- Garden
- Surrounded by garden
- Balcony/roof terrace
- Balcony present
Storage space
- Shed / storage
- Detached brick storage
Garage
- Type of garage
- Detached brick garage
- Capacity
- 1 car
Parking
- Type of parking facilities
- Parking on private property and public parking
Photos 29
© 2001-2025 funda




























