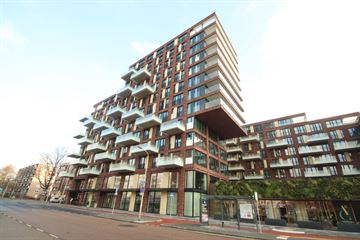
Van Heuven Goedhartlaan 431181 LE AmstelveenStadshart
Rented
Description
For Rent this luxury fully furnished 2 bedroom apartment WITH OPTIONAL GARAGE PARKING in the heart of the centre of Amstelveen.
This exclusive property features:
- Open plan living and dining area
- Luxury open kitchen fully equipped with all high quality built-in appliances
- 2 large bedrooms
- Washing area / storage
- Generous bathroom fully equipped with both bathtub and walk-in shower as well as WC and wash basins
- Nice balcony ideal for relaxation
- Gas central heating
- Property is fully insulated and double glazed
- Total living space around 110 m2
- Garage parking can be included, for price see Conditions below
This is a very new building and the whole property has been furnished and finished to a very high standard.
Location: Amstelveen centre
The city centre has a dual function: heart function but also residential. Live and work is done side by side and one above the other.
The Amstelveen city shopping malls local name is ‘Stadshart’’ and offers a very wide variety of shops, restaurants, cinema and the famous Cobra Musea with modern art.
On Tuesday the Stadshart offers a organic market and on Friday a normal market.
The Stadshart is mainly surrounded with apartments, from the late 60’s built Meander apartments to the 90’s built Stadsplein apartments overlooking the whole area of Amstelveen as well as the main shopping mall square.
Public transportation
The Amstelveen Bus station is located here with buses going all directions, and highway connections accessible via A9, A2, A10 and A4
Conditions:
Garage parking optional for € 180 per month payable alongside the rent
NO SHARING
Quoted rental price is exclusive of Utilities (gas, water, electricity, tv and internet)
Tenancy agreements subject to owner’s consent
A copy of the energy certificate will be provided to the tenant.
This property may be rented by a tenant with their own temporarily paid income from work but unfortunately not via guarantee of someone who will not live in the house themselves.
For more information about this property or about our total portfolio call our office or visit our website.
Our team of specialists will be happy to assist you.
Features
Transfer of ownership
- Last rental price
- € 3,500 per month (no service charges)
- Deposit
- € 6,900 one-off
- Rental agreement
- Indefinite duration
- Status
- Rented
Construction
- Type apartment
- Apartment with shared street entrance (apartment)
- Building type
- Resale property
- Construction period
- 2011-2020
- Specific
- Furnished
Surface areas and volume
- Areas
- Living area
- 110 m²
- Volume in cubic meters
- 280 m³
Layout
- Number of rooms
- 3 rooms (2 bedrooms)
- Number of bath rooms
- 1 bathroom and 1 separate toilet
- Bathroom facilities
- Double sink, walk-in shower, bath, toilet, and washstand
- Number of stories
- 1 story
Energy
- Energy label
- Insulation
- Double glazing and completely insulated
- Heating
- CH boiler
- Hot water
- CH boiler
- CH boiler
- Gas-fired
Exterior space
- Location
- In centre, in residential district and unobstructed view
- Balcony/roof terrace
- Balcony present
Garage
- Type of garage
- Possibility for garage and underground parking
Parking
- Type of parking facilities
- Parking garage
Photos 21
© 2001-2024 funda




















