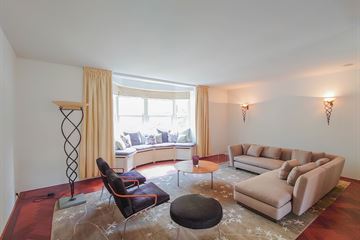
De Lairessestraat 142-C1075 HL AmsterdamValeriusbuurt-Oost
Rented
Description
‘Finding a home away from home’
Luxurious apartment (approximately 227m2) on the first and second floor with wooden floors throughout, 2 spacious bedrooms and study room, 2 bathrooms and a sauna and an elevator in the building.
Lay out:
First floor: Spacious hallway with 3 large built-in cupboards and a separate toilet, big living area with a large and fully equipped kitchen and an access to the large balcony.
Second floor: Over walk with a separate toilet, master bathroom with a bathtub, separate shower and a sauna, master bedroom with large built-in wardrobes, spacious second bedroom with a large built-in book shelve and a third study / bedroom with an en-suite second bathroom.
Separate storage in the basement of the building.
Neighborhood:
The apartment is located in the Amsterdam old-South area on a walking distance from grocery shops and restaurants. There is an excellent connection with public transport to Schiphol airport, Amstelveen, South Station/ business district and Central Station/ City Centre.
Relocation Advisers:
Since Relocation Advisers was founded in 1984, we have become extremely successful in finding suitable accommodation for the employees and their families of national and international companies.
Features
Transfer of ownership
- Last rental price
- € 4,500 per month (no service charges)
- Deposit
- € 9,000 one-off
- Rental agreement
- Indefinite duration
- Status
- Rented
Construction
- Type apartment
- Upstairs apartment (apartment)
- Building type
- Resale property
- Year of construction
- 1923
Surface areas and volume
- Areas
- Living area
- 227 m²
- Exterior space attached to the building
- 10 m²
- External storage space
- 4 m²
- Volume in cubic meters
- 700 m³
Layout
- Number of rooms
- 4 rooms (3 bedrooms)
- Number of bath rooms
- 2 bathrooms and 2 separate toilets
- Bathroom facilities
- Sauna, 2 showers, bath, toilet, and sink
- Number of stories
- 2 stories
- Located at
- 3rd floor
- Facilities
- Elevator and sauna
Energy
- Energy label
- Not available
- Heating
- CH boiler
- Hot water
- CH boiler
Exterior space
- Location
- In residential district
- Balcony/roof terrace
- Balcony present
Parking
- Type of parking facilities
- Resident's parking permits
Photos 26
© 2001-2024 funda

























