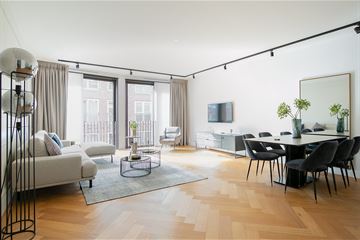
Fokke Simonszstraat 61-H1017 TE AmsterdamWeteringbuurt
Rented
Description
INCLUDING ALL UTILITIES (ELECTRICITY, WATER, HEATING AND SERVICE COSTS)
This high-end two bedroom premium apartment provides approximately 75m2 of luxurious and modern style living comfort. The floor’s natural wood color, the light color on the walls and the high ceiling create a peaceful ambience. At the front side we find massive glass doors through which natural light easily shines throughout the entire apartment. During the warmer summer days, these can be opened and serve as a French balcony.
The apartment is modern style furnished and fully equipped with everything you may need. The apartment has floor heating throughout the whole apartment and a smart panel to regulate both the lights and heating for every space.
In the hallway of the apartment, you find a big coat closet, a small storage closet and the restroom.
Entering the bright and spacious living room, there is natural light shining through during the day. In combination with the luxurious and modern style furniture, a comfortable and peaceful living ambiance is created.
The large and bright living room is connected to a spacious, fully equipped, open kitchen with a cooking island. The kitchen has a dishwasher, fridge & freezer, a quooker (instant boiling water), a Nespresso machine and an induction stove with an in-built exhaust hood.
The grand master bedroom has a queen-sized bed, a large built-in closet and a smart TV. It has a large bathroom directly connected, similarly provided with a heating element for towels, a separate ventilation system and a shower with two modern shower heads. A rain shower head and a hand shower head. During the warmer days the large glass doors can be openend and serve as a French balcony.
The bedroom also has its own balcony overlooking the green wall facade.
- €3.725,- including utilities (Electricity, Water, Heating) and service costs
- 1 bedroom
- Laundry area in the complex
- Storage unit in the complex
- Property manager available
Features
Transfer of ownership
- Last rental price
- € 3,725 per month (no service charges)
- Deposit
- € 7,450 one-off
- First rental price
- € 3,875 per month (none service charges)
- Rental agreement
- Temporary rent
- Status
- Rented
Construction
- Type apartment
- Mezzanine (apartment)
- Building type
- Resale property
- Year of construction
- 2019
- Specific
- Furnished
Surface areas and volume
- Areas
- Living area
- 75 m²
- Other space inside the building
- 4 m²
- Volume in cubic meters
- 188 m³
Layout
- Number of rooms
- 2 rooms (1 bedroom)
- Number of bath rooms
- 1 bathroom and 1 separate toilet
- Bathroom facilities
- Double sink, walk-in shower, bath, underfloor heating, and washstand
- Number of stories
- 1 story
- Located at
- 3rd floor
- Facilities
- Elevator
Energy
- Energy label
- Heating
- Complete floor heating
Exterior space
- Location
- In centre
- Balcony/roof terrace
- Balcony present
Storage space
- Shed / storage
- Built-in
- Facilities
- Electricity and running water
Parking
- Type of parking facilities
- Paid parking and public parking
Photos 23
© 2001-2024 funda






















