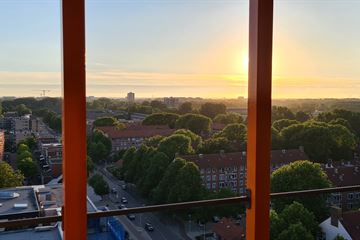
Jacques Veltmanstraat 971065 EG AmsterdamJacques Veldmanbuurt
Rented
Description
EXCL. G/W/E/TV/Wifi. Deposit 1.5 months. Pets are not allowed. Parking garage is available at an additional cost.
Modern penthouse top floor, stunning views. This beautiful move-in ready apartment is on the top floor of a 12 story building with 10m windows on both the east (sunrise) and west (sunset) sides so you'll always have lots of light, amazing views, and beautiful scenery.On the ground floor there is a central entrance with mailboxes, the caretaker's office, 2 elevators, a staircase and access to the basement parking with a private parking space and the shared bicycle shed.
With high end appliances (induction cooktop, new oven/microwave, wifi enabled fridge, etc), and fully furnished. This is move-in ready and ideal for expats who want a beautiful apartment literally seconds away from Amsterdam Lelylaan train station, Amsterdam Lelylaan metro station and tram lines 1 & 17. You cannot get better connected throughout Amsterdam and the Netherlands than this location.
Summary:
Right next to 3 main transport lines (Intercity train, metro, and tram), you cant beat the connectivity. Amsterdam centraal in 10 minutes on the intercity train.
Spacious loggia (indoor balcony).
Air Conditioning in all rooms so summer isn't too hot.
Furnishings include 75” LED TV, huge 5m wide Sofa, big beds in each bedroom, large kitchen table for 6, carpets
Entrance area has closet for coats/shoes, plus there is a 3rd room with full walk-in wardrobe.
Gigabit internet with the latest WiFi router (wifi speed check clocks at 600mb on any 6e compatible device). Gigabit cable runs directly into the lounge and bedroom.
Very energy efficient as its the top floor apartment with sun all day long coming in.
Features
Transfer of ownership
- Last rental price
- € 2,750 per month (no service charges)
- Deposit
- € 4,125 one-off
- First rental price
- € 3,200 per month (none service charges)
- Rental agreement
- Temporary rent
- Status
- Rented
Construction
- Type apartment
- Upstairs apartment
- Building type
- Resale property
- Year of construction
- 2003
- Specific
- Furnished
Surface areas and volume
- Areas
- Living area
- 124 m²
- Exterior space attached to the building
- 4 m²
- External storage space
- 4 m²
- Volume in cubic meters
- 396 m³
Layout
- Number of rooms
- 3 rooms (2 bedrooms)
- Number of bath rooms
- 1 bathroom
- Bathroom facilities
- Bath
- Number of stories
- 1 story
- Facilities
- Air conditioning and elevator
Energy
- Energy label
- Heating
- CH boiler
- CH boiler
- Combination boiler
Storage space
- Shed / storage
- Built-in
Garage
- Type of garage
- Underground parking
Parking
- Type of parking facilities
- Parking garage
Photos 18
© 2001-2024 funda

















