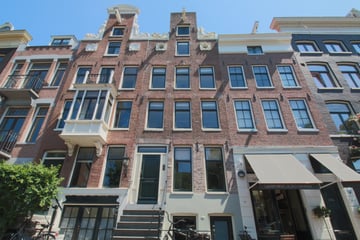
Reguliersgracht 93-B1017 LN AmsterdamUtrechtsebuurt-Zuid
Rented
Description
Beautiful apartment in a historic canal house in one of the most beautiful locations of the Amsterdam canal belt.
Directly on the canal with an idyllic view, attractively finished and located on the top 3 floors of a beautiful authentic canal house. The apartment has its own entrance leading to the first floor. Here you will find a very nice living room and the very large modern kitchen. The floor above offers a nice master bedroom with a beautiful view over the canals. In the middle part you will find the modern bathroom with bath and shower and access to the lovely roof terrace. On the floor above you will find a large landing with fitted wardrobes, and the entrance to the second large bedroom.
ENVIRONMENT:
The beautiful Reguliersgracht with its seven bridges is located near the Amstelveld, the Utrechtsestraat, Rembrandtplein and the Vijzelgracht. All imaginable amenities are within walking distance, such as the Rijksmuseum, the Vondelpark, fantastic restaurants and bustling Amsterdam bars. The open character of the neighborhood makes this location very popular, with the flower market on Mondays, the beautiful canals, the pleasant and well-regarded primary and secondary schools and various cultural institutions.
LAYOUT:
Entrance on the 1st floor via private entrance, hall with toilet, staircase and access to living room, kitchen with the desired built-in appliances. Via staircase access to 2nd floor with "master" bedroom, access to roof terrace and bathroom with shower, double sink and bath. Via staircase to 3rd floor, landing with fitted wardrobes and 2nd spacious bedroom.
FEAUTURES:
- Special location within the canal belt
- The apartment is unfurnished but could be rented furnished in negotiation.
- 2 bedrooms
- Wooden floors
- Open hearth
- Roof terrace
- Luxurious bathroom with bath and shower
- Rental contract indefinite (Model A)
- Rent is exclusive of utility costs (G/W/E/Internet)
- Available from October 1 2024
Features
Transfer of ownership
- Last rental price
- € 4,250 per month (no service charges)
- Deposit
- € 8,400 one-off
- Rental agreement
- Indefinite duration
- Status
- Rented
Construction
- Type apartment
- Upstairs apartment (double upstairs apartment)
- Building type
- Resale property
- Year of construction
- 1770
- Specific
- With carpets and curtains and monumental building
Surface areas and volume
- Areas
- Living area
- 130 m²
- Exterior space attached to the building
- 22 m²
- Volume in cubic meters
- 390 m³
Layout
- Number of rooms
- 3 rooms (2 bedrooms)
- Number of bath rooms
- 1 bathroom and 2 separate toilets
- Bathroom facilities
- Shower, bath, and sink
- Number of stories
- 3 stories
- Located at
- 1st floor
- Facilities
- TV via cable
Energy
- Energy label
- Not available
- Insulation
- Mostly double glazed
- Heating
- CH boiler
- Hot water
- CH boiler
- CH boiler
- Gas-fired combination boiler, in ownership
Exterior space
- Location
- Alongside a quiet road, along waterway, alongside waterfront and in centre
- Balcony/roof terrace
- Roof terrace present
Parking
- Type of parking facilities
- Paid parking and resident's parking permits
VVE (Owners Association) checklist
- Registration with KvK
- Yes
- Annual meeting
- Yes
- Periodic contribution
- Yes
- Reserve fund present
- Yes
- Maintenance plan
- Yes
- Building insurance
- Yes
Photos 32
© 2001-2025 funda































