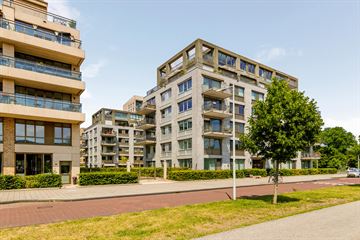
Saskia van Uijlenburgkade 1541058 GA AmsterdamAndreasterrein
Rented
Description
*** Not available for sharing ***
Are you looking for a sunny and bright, stylish furnished 3 bedroom apartment
(117 m2) on a perfect location? This property in Amsterdam Zuid is definitely
worth a viewing. A home away from home.
Located in ‘Andreas Ensemble’, a unique sample of modern urban living with
high quality facilities and green, car-free inner gardens. Safe for children to
play in and a pleasure for you to enjoy. Within walking distance from Oud-
Zuid and the Vondelpark, Rembrandpark, the Lelylaan train station and World
Fashion Center and with a quick and easy access to the A-10 ring highway.
Property:
Entrance into the general hall which gives you access to the 4th floor via the
elevator or stairs.
Layout of the apartment:
Entrance in the hallway which gives access to 3 bedrooms, the storage room,
the bathroom, the toilet and the living room. With wooden floors all through,
high ceilings and a corner location that offers beautiful light all day-long.
Very bright living room with large windows around and a sliding door that
gives access to the southern balcony that is overlooking the garden and has
a view on the beautiful Westlandgracht canal, allowing you to enjoy the sun
all day and invite your friends and family for a drink and dinner until late night.
Luxurious open plan kitchen with an island layout and plenty of storage
space, a Siemens 5-burner induction hob with extractor hood, 2-zone wine
fridge and a large oven. Plus Siemens combi oven / microwave, large fridge
with separate freezer, a dishwasher, double sink with 4-in-1 “Flow” faucet
(cold, hot, boiled and cooled water tap).
The modern bathroom has a walk-in shower, large bathtub, double sink with
cabinet and design radiator. There is a spacious separate toilet with hand
basin.
Two bedrooms with large, high quality tailor-made wardrobes and third
bedroom with smart wifi controlled heating system that can also be used as a
home-office.
The appartment is offered furnished.
Parking & Storage: A private parking spot and a private storage room are
available in the basement of the complex at an additional cost of €150 per
month.
The neighborhood:
“Andreas Ensemble” is perfectly located right next to Amsterdam Oud-Zuid,
between Vondelpark and Rembrandpark, allowing for a very high quality of
life, full of activities. Amstelveenseweg, Hoofddorpplein and Overtoom with
their multiple renowned restaurants and bars, supermarkets and all kinds of
shops are within walking distance. A lot of good primary schools like the
modern bilingual Denise and Notenkraker and several daycares surround the
house. The international schools of Amsterdam can be easily reached by bike
while the newly built British School of Amsterdam is literally next door.
Multiple means of public transport bringing you to Amsterdam city center
(trams 1,11,17 and 2, bus 15) or other cities (Lelylaan Metro and Train
Station) can be reached within 5-7 minutes walking, while Schiphol Airport is
only 15 minutes away.
Summary:
- living room with high ceiling, modern open plan kitchen with a terrace;
- 3 bedrooms with plenty of storage room
- modern furnishings;
- private storage room and private parking spot in covered and closed garage;
- access to bike parking spot
- recently built with good sound and heat isolation,
- public transport, shops and restaurants within walking distance;
- Vondelpark, Rembrandpark and Olympic Stadium within walking distance;
- 7 minutes away from Schiphol airport through Lelylaan train station;
- 10 minutes away from the center of Amsterdam.
Features
Transfer of ownership
- Last rental price
- € 3,500 per month (no service charges)
- Deposit
- € 7,000 one-off
- Rental agreement
- Indefinite duration
- Status
- Rented
Construction
- Type apartment
- Apartment with shared street entrance
- Building type
- Resale property
- Year of construction
- 2010
Surface areas and volume
- Areas
- Living area
- 117 m²
- Volume in cubic meters
- 350 m³
Layout
- Number of rooms
- 4 rooms (3 bedrooms)
- Number of bath rooms
- 1 bathroom and 1 separate toilet
- Bathroom facilities
- Shower, bath, sink, and washstand
- Number of stories
- 1 story
- Facilities
- Elevator and mechanical ventilation
Energy
- Energy label
- Heating
- District heating
- Hot water
- District heating
Exterior space
- Balcony/roof terrace
- Balcony present
Garage
- Type of garage
- Underground parking
Parking
- Type of parking facilities
- Parking on private property
Photos 20
© 2001-2024 funda



















