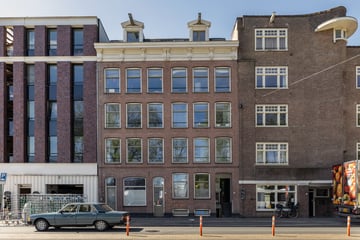
Spaarndammerdijk 15-B1013 ZM AmsterdamSpaarndammerbuurt-Midden
Rented
Description
A beautiful spacious apartment of 105 m² with an extremely bright living room featuring large windows, a modern kitchen and bathroom, a balcony spanning the entire width of the property, and a delightful, very green communal courtyard at the rear.
If desired, it is possible to use the parking space in the parking garage by arrangement with the landlord.
The apartment is located on Spaarndammerdijk, in the heart of the Spaarndammerbuurt, overlooking the lively Houthavens. The neighborhood is renowned for its green and watery surroundings, is child-friendly, and offers various schools, gyms, and excellent dining options in the immediate vicinity. The vibrant city center and historical districts such as the Jordaan, the canal belt, and Westerpark are easily accessible by bike. The central location near Central Station and the highway provides excellent connections to other parts of the city and beyond.
The entire apartment features a wooden floor, which will soon be professionally sanded and varnished.
The apartment is situated on the first floor of a well-maintained building. Various rooms are accessible from the hallway. At the front is the very spacious living room. This bright living room offers a magnificent view over the Houthavens thanks to its 6 windows spanning the entire width. The open kitchen is equipped with all necessary amenities.
At the rear are two large bedrooms and one smaller bedroom. Both large bedrooms offer access to the 17 m² wide balcony and overlook the quiet, green courtyard. Furthermore, the hallway provides access to the bathroom - complete with bathtub, double sink, and toilet - and a separate toilet.
Features:
- Usage area of 105 m² (according to the NEN2580 standard);
- Balcony of 17 m² (according to the NEN2580 standard);
- Rent includes window treatments and flooring and excludes costs for gas, water, electricity, and internet/TV;
- The apartment comprises a spacious living room and kitchen area, 3 bedrooms, a bathroom, a sunny balcony, and a separate toilet;
- Communal bicycle storage;
- Possibility of a parking space in the underground parking garage;
- Entire home features a beautiful wooden floor;
- The security deposit is 2 months' rent;
- Available immediately.
Features
Transfer of ownership
- Last rental price
- € 3,000 per month (no service charges)
- Deposit
- € 6,000 one-off
- Rental agreement
- Temporary rent
- Status
- Rented
Construction
- Type apartment
- Upstairs apartment (apartment)
- Building type
- Resale property
- Year of construction
- Before 1906
- Specific
- With carpets and curtains
- Type of roof
- Flat roof covered with asphalt roofing
Surface areas and volume
- Areas
- Living area
- 105 m²
- Exterior space attached to the building
- 17 m²
- Volume in cubic meters
- 315 m³
Layout
- Number of rooms
- 4 rooms (3 bedrooms)
- Number of bath rooms
- 1 bathroom and 1 separate toilet
- Bathroom facilities
- Shower, double sink, bath, toilet, and washstand
- Number of stories
- 1 story
- Located at
- 1st floor
- Facilities
- Mechanical ventilation
Energy
- Energy label
- Insulation
- Double glazing
- Heating
- CH boiler
- Hot water
- CH boiler
- CH boiler
- Gas-fired combination boiler from 2007, in ownership
Exterior space
- Location
- Alongside park and unobstructed view
- Garden
- Back garden
- Balcony/roof terrace
- Balcony present
Garage
- Type of garage
- Underground parking
Parking
- Type of parking facilities
- Paid parking and parking garage
Photos 19
© 2001-2025 funda


















