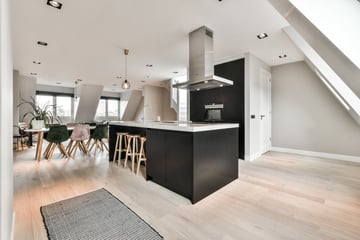
Tweede Constantijn Huygensstraat 48-C1054 CV AmsterdamWG-terrein
Rented
Description
Tweede Constantijn Huygensstraat 48 C, 1054 CV Amsterdam
This modern apartment with lovely roof terrace is located in the popular Oud-West. The apartment is on the third and fourth floor and has recently been completely renovated with a contemporary design. On the third floor there is a spacious master bedroom with a beautiful private bathroom. In addition, there are two more bedrooms and a spacious second bathroom. The tasteful living room is on the fourth floor, just like the luxurious open kitchen. A staircase gives access to the lovely roof terrace from here. The apartment has an excellent location. The neighbourhood offers numerous shops and cosy restaurants and the Vondelpark and Leidseplein are just a few minutes' walk away.
Layout:
Through the communal staircase you can reach the apartment's own entrance on the second floor. A private staircase leads to the third floor. Here a spacious landing with separate toilet. At the front a large master bedroom with private bathroom with a bath, shower, double washbasin and a toilet. Two more bedrooms at the rear. The second bathroom has a walk-in shower and double washbasin. The living floor is on the fourth floor. This consists of a cosy seating area and modern open kitchen with cooking island. There is also a separate toilet on this floor. The staircase leads to the roof terrace of no less than 37 m², which offers an unobstructed view over the surroundings.
Location:
The apartment has a particularly central location in the popular Oud-West. Not only the Vondelpark is a stone's throw away, the cosy Leidseplein is also nearby. In the neighbourhood are numerous shops, cafés and restaurants and the accessibility is good. The apartment is conveniently located to roads and various bus and tram connections are around the corner.
Characteristics:
- Living area: 124 m² (NEN measured)
- Number of bedrooms: 3
- Number of bathrooms: 2
- Recently completely renovated
- Beautiful and contemporary decor
- Roof terrace of 37 m²
- Good location in Oud-West, near the Vondelpark and Leidseplein
- Fully furnished
- Availability: immediately
- Rental period: in consultation
- Deposit: the amount of 2 months’ rent
This information has been carefully compiled by Engel & Völkers. No liability can be accepted by Engel & Völkers for the accuracy of the information provided, nor can any rights be derived from the information provided.
The measurement instruction is based on NEN2580. The object has been measured by a professional organization and any discrepancies in the given measurements cannot be charged to Engel & Völkers. The buyer has been the opportunity to take his own NEN 2580 measurement.
Features
Transfer of ownership
- Last rental price
- € 4,250 per month (no service charges)
- Deposit
- € 8,500 one-off
- Rental agreement
- Indefinite duration
- Status
- Rented
Construction
- Type apartment
- Upstairs apartment (apartment)
- Building type
- Resale property
- Year of construction
- Before 1906
- Specific
- Furnished and with carpets and curtains
- Type of roof
- Flat roof covered with asphalt roofing
Surface areas and volume
- Areas
- Living area
- 124 m²
- Exterior space attached to the building
- 37 m²
- Volume in cubic meters
- 379 m³
Layout
- Number of rooms
- 4 rooms (3 bedrooms)
- Number of bath rooms
- 2 bathrooms and 2 separate toilets
- Bathroom facilities
- 2 showers, 2 double sinks, bath, and toilet
- Number of stories
- 2 stories
- Facilities
- Mechanical ventilation and TV via cable
Energy
- Energy label
- Not available
- Insulation
- Double glazing and floor insulation
- Heating
- CH boiler
- Hot water
- CH boiler
- CH boiler
- Gas-fired combination boiler from 2017, in ownership
Cadastral data
- AMSTERDAM Q 2135
- Cadastral map
- Ownership situation
- Full ownership
Exterior space
- Location
- Alongside a quiet road and unobstructed view
- Garden
- Sun terrace
- Sun terrace
- 35 m² (6.25 metre deep and 5.54 metre wide)
Parking
- Type of parking facilities
- Paid parking, public parking and resident's parking permits
Photos 34
© 2001-2025 funda

































