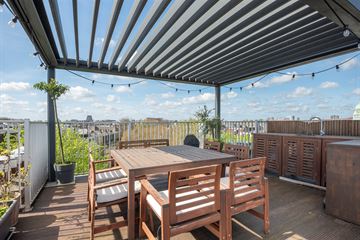
Tweede Nassaustraat 7-41052 BJ AmsterdamDe Wittenbuurt-Zuid
Rented
Description
Luxurious and well-maintained apartment of 65 m2 with an amazing roof terrace and outdoor kitchen of 51 m2.
The house is wonderfully bright and from the terrace you look out over the city of Amsterdam. Pure enjoyment.
The house is located on a pleasant street with nice facilities in Amsterdam West. The Jordaan area is across the water and around the corner you find Westerpark. You will live here in a wonderfully quiet environment, with the dynamics of the city at your feet.
Due to the well-planned layout, no space is wasted and it is an adult home with a luxurious kitchen, two bedrooms and a large bathroom with walk-in shower and bath.
The apartment is perfectly finished with an oak parquet floor and plastered walls and ceilings. The house is equipped with double glazing and has an energy label C.
Environment
In the extension of Tweede Nassaustraat (on Van Limburg Stirumstraat) you will find good restaurants. You can do your daily shopping at Albert Heijn, or at the bakery, butcher or other stores nearby. You can also easily walk to the (organic) market on Lindengracht or Noordermarkt. You can relax in Westerpark or Vondelpark, which are a few minutes' walk or cycle away.
Living in the socalled Staatsliedenbuurt means green surroundings and space. Here you will experience all the benefits of the city and live in one of the nicest neighbourhoods of Amsterdam.
Layout
Entrance via the central stairwell, entrance door on the fourth floor. Upon entering, you will notice the open layout immediately. Open kitchen, living room and the stairs with skylight to the roof terrace at the front.
Separate toilet, laundry room and large bathroom with walk-in shower, sink and bath.
The two bedrooms at the rear are a quiet place to work and sleep. The primary bedroom has a room divider, resulting in a second home workplace.
The magical roof terrace is accessible via the stairs. This furnished roof garden of 51 m2 offers views over the entire city. There is plenty of space with an outdoor kitchen, an outdoor shower and a shelter to sit in the shade in the summer. On this roof terrace you will feel like the king of the city.
In short, a beautiful apartment for the ultimate Amsterdam experience.
In general:
- Living area 65 m2;
- Roof terrace of 51 m2 with amazing views over the city;
- Well laid-out with luxury kitchen, complete bathroom and 2 bedrooms;
- Primary bedroom with air conditioning;
- Rental price € 2,500, including service costs, excluding gas/water/electricity;
- Deposit two months’ rent;
- The aparment will be rented including furniture;
- Rental period 24 months with diplomatic clause for landlord;
- Not for students or sharers;
- Well insulated, fully equipped with double glazing;
- Energy label C;
- Nice residential area with nice facilities;
- Available immediately.
Please make an appointment quickly for a viewing with our office. We will be happy to show you around.
The property has been measured according to NVM Measurement Guidelines. These measurement guidelines are designed to ensure that measurements are made in a uniform way in terms of useable floor area. These guidelines do not exclude the possibility of differences in measurements due to, for example, differences in interpretation, rounding or limitations when making the measurements.
This information has been compiled with due care and attention by our office. However, we cannot accept liability for any omissions or inaccuracies, or the consequences thereof. All sizes and dimensions are indicative. The buyer remains responsible for verifying all matters that are of importance to him/her. Our office is the real estate agency for the landlord of this property. We advise you to approach an NVM/MVA real estate agent to assist you with their expertise during renting. If you choose not to make use of professional guidance, this is deemed to mean that you consider your legal expertise sufficient to handle all associated matters. The General Conditions for Consumers of the NVM are applicable.
Features
Transfer of ownership
- Last rental price
- € 2,500 per month (no service charges)
- Deposit
- € 5,000 one-off
- Rental agreement
- Temporary rent
- Status
- Rented
Construction
- Type apartment
- Upstairs apartment (apartment)
- Building type
- Resale property
- Construction period
- 1906-1930
- Type of roof
- Flat roof covered with asphalt roofing
Surface areas and volume
- Areas
- Living area
- 65 m²
- Exterior space attached to the building
- 51 m²
- Volume in cubic meters
- 205 m³
Layout
- Number of rooms
- 3 rooms (2 bedrooms)
- Number of bath rooms
- 1 bathroom and 1 separate toilet
- Bathroom facilities
- Shower, bath, and sink
- Number of stories
- 1 story
- Located at
- 5th floor
- Facilities
- Mechanical ventilation
Energy
- Energy label
- Heating
- CH boiler
- Hot water
- CH boiler
Exterior space
- Location
- In residential district and unobstructed view
- Garden
- Sun terrace
- Sun terrace
- 51 m² (5.00 metre deep and 10.20 metre wide)
- Garden location
- Located at the southwest
- Balcony/roof terrace
- Roof terrace present
Photos 50
© 2001-2024 funda

















































