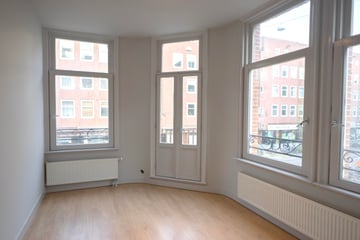
Witte de Withstraat 125-31057 XR AmsterdamFilips van Almondekwartier
Rented
Description
Stunning 4-bedroom apartment of 80 sq.m, with 2 balconies. The apartment is 'unfurnished' and all furniture you see in the video will be removed before the end of the month by the tenants. Available from the 1st of February 2024. Home-sharing is allowed for a maximum of 3 people and students are welcome with guarantors. The apartment consists of an official home-sharing license for 3 people. The gross yearly income requirement is 155 K. Pets in consultation.
LIVING ROOM AND KITCHEN
- Double glazed windows
- Wooden floor
- Ceiling lights
- Central heating
- Kitchen equipped with drawers and cabinets
- 4 ring gas stove with oven
- Integrated extractor fan
- Integrated fridge
BEDROOM ONE
- Double glazed windows
- Wooden floor
- Ceiling lights
- Central heating
- Access to balcony
BEDROOM TWO
- Double glazed windows
- Wooden floor
- Ceiling lights
- Central heating
BEDROOM THREE
- Double glazed windows
- Wooden floor
- Ceiling lights
- Central heating
- Access to balcony
- Sink
BEDROOM FOUR
- Double glazed windows
- Wooden floor
- Ceiling lights
- Central heating
- Sink
BATHROOM
- Walk-in shower
- Bath
- Thermostatic shower control
- Tiled floors and walls
- Bathroom mirror
- Sink
TOILET
- Toilet
- sink
RENTAL INFORMATION
Deposit: 2 months rent
Utilities: excluded
Contract: maximum 2 years \[type B\]
Available: 1st of February 2024
Registration: max. 3 persons
?Home-sharing: allowed
Students: allowed
Pets: allowed on request
Disclaimer: We do not accept any liability for incompleteness, inaccuracy of the advertisement or any consequences that it may result. All specified sizes are indicative.
Features
Transfer of ownership
- Last rental price
- € 3,750 per month (no service charges)
- Deposit
- € 7,500 one-off
- Rental agreement
- Temporary rent
- Status
- Rented
Construction
- Type apartment
- Upstairs apartment (apartment)
- Building type
- Resale property
- Year of construction
- 1913
- Specific
- With carpets and curtains
Surface areas and volume
- Areas
- Living area
- 80 m²
- Exterior space attached to the building
- 3 m²
- Volume in cubic meters
- 250 m³
Layout
- Number of rooms
- 5 rooms (4 bedrooms)
- Number of bath rooms
- 1 bathroom and 1 separate toilet
- Bathroom facilities
- Double sink, walk-in shower, and bath
- Number of stories
- 1 story
- Located at
- 3rd floor
Energy
- Energy label
Exterior space
- Balcony/roof terrace
- Balcony present
Parking
- Type of parking facilities
- Paid parking
VVE (Owners Association) checklist
- Registration with KvK
- No
- Annual meeting
- No
- Periodic contribution
- No
- Reserve fund present
- No
- Maintenance plan
- No
- Building insurance
- No
Photos 16
© 2001-2025 funda















