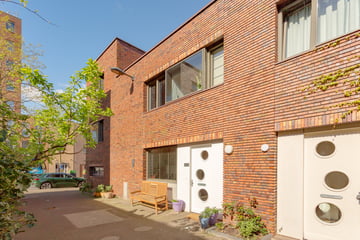
Eva Besnyöstraat 5831087 LM AmsterdamTheo van Goghparkbuurt
Rented
Description
***English text***
Just around the corner of a nice park and the city beach we can present this beatiful maintained 5-ROOM (4 bedrooms) cornerhouse with a nice garden, storage and private parkingspot in the underground garage.
With a total livingspace of approx. 120 sqm, 4 bedrooms, 2 bathrooms and a nice garden makes this an absolute must-see in your search for your new home here in Amsterdam.
This house can be available on short notice!
Highlights:
- Building period 2010
- Livingspace 120 sqm
- Private storage and parking
- Energylabel A
- 4 bedrooms
- 2 bathrooms and toilets
- Complete double glazing
- Floorheating
- (partial) furnished and upholstered
- Type of rental contract: model C
- Minimum income requirements: 3 times the monthly rent gross
- Pets in consultation with the owners
- No smoking inside the house
Area:
Only 5 minutes out from the popular IJburg beach and lake IJmeer, the Theo van Goghpark walking distance, several restaurants at the harbor and the IJburglaan, several options for childcare and afterschool available in the direct area. Good public transport connections towards the city centre and Amsterdam South East (Bijlmer Arena) with tramline 26 and bus 66. Also highway A1/A2 and A10 reachable within several minutes. For your daily shopping you have the Deka market around the corner but also the big shopping centre Maxis or shopping centre IJburg are only minutes away.
Ground floor:
Entrance, hallway with the toilet, spacious living with an open kitchen that comes with several appliances such as a built-in dishwasher, free standing fridge/freezer, combi microwave oven, induction cooking with a stainless extraction fan. From the living room you have access to the nice garden (NW) with a good size storage space and a possiblity to go out to the back.
1st floor:
Hallway, 4 good size bedrooms of approx. 8,3 sqm, 7,5 sqm, 14,5 sqm and 9,1 sqm, good size bathroom with a bathtub, walk-in shower, 2nd toilet and a nice washbasin with enough storage. This floor comes with floorheating as well.
Disclaimer:
The data and dimensions on the maps and in the brochure are indicative. Although the information has been carefully composed it is not excluded that some information about time is outdated or no longer correct. The information listed on the maps and in the brochure can therefore in no way be legally binding. KALWIJ Vastgoed accepts no liability for incorrect or incomplete real estate information or for any damages as a result of your visit to our website or other websites that are accessible through links from the website of KALWIJ Vastgoed. KALWIJ Vastgoed accepts no liability for any external parties.
The living surface is measured in accordance with measurement instructions using the NEN2580. The Measurement Instruction is intended to apply a more unambiguous way of measuring for giving an indication of the surface of use. The Measurement Instruction does not completely exclude differences in measurement outcomes, for example due to differences in interpretation, roundings or limitations when measuring. All specified sizes and surfaces are therefore indicative. The selling party gives no guarantees on this.
Features
Transfer of ownership
- Last rental price
- € 2,750 per month (no service charges)
- Deposit
- € 5,400 one-off
- Rental agreement
- Temporary rent
- Status
- Rented
Construction
- Kind of house
- Single-family home, row house
- Building type
- Resale property
- Year of construction
- 2010
- Specific
- Furnished and with carpets and curtains
- Type of roof
- Flat roof covered with asphalt roofing
Surface areas and volume
- Areas
- Living area
- 120 m²
- External storage space
- 6 m²
- Plot size
- 116 m²
- Volume in cubic meters
- 435 m³
Layout
- Number of rooms
- 5 rooms (4 bedrooms)
- Number of bath rooms
- 1 bathroom and 1 separate toilet
- Bathroom facilities
- Shower, bath, toilet, and washstand
- Number of stories
- 2 stories
- Facilities
- Optical fibre, mechanical ventilation, passive ventilation system, sliding door, and TV via cable
Energy
- Energy label
- Insulation
- Roof insulation, double glazing, energy efficient window, insulated walls, floor insulation and completely insulated
- Heating
- District heating
- Hot water
- District heating
Cadastral data
- AMSTERDAM AU 2739
- Cadastral map
- Area
- 116 m²
- Ownership situation
- Municipal ownership encumbered with long-term leaset
- Fees
- Paid until 15-03-2058
- AMSTERDAM AU 1558
- Cadastral map
- Ownership situation
- Municipal ownership encumbered with long-term leaset
- Fees
- Paid until 15-03-2058
Exterior space
- Location
- In residential district
- Garden
- Back garden
- Back garden
- 49 m² (7.00 metre deep and 7.00 metre wide)
- Garden location
- Located at the northwest with rear access
Storage space
- Shed / storage
- Outside plastic storage cabinet
- Facilities
- Electricity
- Insulation
- No insulation
Garage
- Type of garage
- Built-in, underground parking and parking place
- Capacity
- 1 car
- Facilities
- Electrical door
- Insulation
- No insulation
Parking
- Type of parking facilities
- Paid parking, public parking and parking garage
Photos 38
© 2001-2025 funda





































