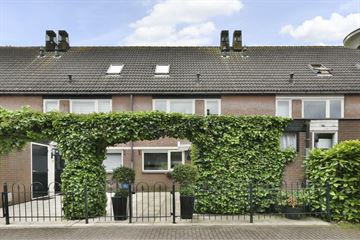This house on funda: https://www.funda.nl/en/detail/huur/verhuurd/amsterdam/huis-mijehof-68/89117692/

Mijehof 681106 HN AmsterdamHolendrecht-Oost
Rented
Description
THIS PROPERTY IS RENTED TO STUDENTS ONLY (MAXIMUM OF 2 PERSONS) PROOF OF ENROLLMENT FROM AN EDUCATIONAL INSTITUTION IS REQUIRED
NO APPOINTMENTS ARE MADE BY TELEPHONE, IF INTERESTED, FIRST RESPOND WITH YOUR PROFILE (HOUSEHOLD COMPOSITION) YOU WILL RECEIVE AN INVITATION IF YOU ARE SELECTED
In a car-free street, you will find this lovely, spacious, and bright 5-room house of approximately 114m² with front and back gardens in Amsterdam.
Through the front garden, where the external storage (6m²) with washing machine connection is also located, you can enter the house. Upon entering, you will find a neat entrance hall, which provides access to the staircase and a separate toilet. Continuing from the entrance, you enter the living room, which also provides access to the garden (South-facing!). The neat open kitchen is located at the front of the house and is equipped with various built-in appliances. On the first floor, you will find 3 bedrooms of varying sizes. The bathroom is also situated on this floor. On the attic floor, a fourth bedroom has been created, and this floor also houses the connection for the central heating boiler.
The neighborhood is particularly child-friendly, with a primary school, a secondary school, a petting zoo, the Gaasperplas, and various playgrounds. Additionally, there is ample free parking and the Reigersbos shopping center within walking distance. By car, you can reach the Amsterdamse Poort in 10 minutes. From the shopping center/Holendrecht stop, you can take metro line 54 and reach Central Station in 20 minutes.
Details:
Energy label C
Rent is excluding heating costs/water/electricity
Property will be delivered furnished
Rental period is a maximum of 2 years, contract according to model B
ONLY AVAILABLE FOR A MAXIMUM OF 2 STUDENTS
Smoking and pets are not allowed
Deposit: 2 months' rent
Available immediately
Features
Transfer of ownership
- Last rental price
- € 2,250 per month (no service charges)
- Deposit
- € 5,000 one-off
- First rental price
- € 2,500 per month (none service charges)
- Rental agreement
- Temporary rent
- Status
- Rented
Construction
- Kind of house
- Single-family home, row house
- Building type
- Resale property
- Year of construction
- 1981
- Type of roof
- Gable roof covered with roof tiles
Surface areas and volume
- Areas
- Living area
- 114 m²
- External storage space
- 6 m²
- Plot size
- 141 m²
- Volume in cubic meters
- 392 m³
Layout
- Number of rooms
- 5 rooms (4 bedrooms)
- Number of stories
- 3 stories
- Facilities
- TV via cable
Energy
- Energy label
- Heating
- CH boiler
- Hot water
- CH boiler
- CH boiler
- Gas-fired combination boiler, in ownership
Cadastral data
- WEESPERKARSPEL L 8225
- Cadastral map
- Area
- 141 m²
- Ownership situation
- Municipal ownership encumbered with long-term leaset
- Fees
- Paid until 30-11-2031
Exterior space
- Location
- Alongside a quiet road and in residential district
- Garden
- Back garden and front garden
- Back garden
- 61 m² (11.00 metre deep and 5.50 metre wide)
- Garden location
- Located at the southeast
Storage space
- Shed / storage
- Attached brick storage
- Facilities
- Electricity
Photos 27
© 2001-2025 funda


























