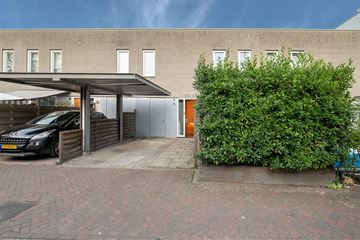
Professor J.H. Gunningstraat 181068 MS AmsterdamCalandlaan/Lelylaan
Rented
Description
FOR RENT! This excellently maintained and luxurious family home with 3 spacious bedrooms, sheltered front garden facing southwest, backyard/terrace, and on-site parking.
The property is situated in a cozy and quiet street in the child-friendly residential area of CalandparC in the lively Osdorp. Here children can enjoy outdoor activities and walk to school. The Montessori school and the Calandlyceum are near and the International School Denise is within cycling distance. The location is ideal in terms of facilities, highways, and public transport.
In short, enjoy a lot of comfort in this spacious family home at an ideal location!
LAYOUT
Sheltered front garden and on-site parking. Covered entrance, spacious L-shaped hallway with meter cupboard, large indoor storage room with central heating system, toilet with sink and staircase to the upper floor. Cozy spacious living room (7.25 meters wide) with sliding doors to the sheltered backyard/terrace at the rear and a modern open kitchen with cooking island and access to the front garden. The kitchen is equipped with all necessary built-in appliances (mostly Bosch), including a ceramic hob, double sink, extractor hood, combi-oven/microwave, fridge with freezer compartment, dishwasher. The entire ground floor is finished with a beautiful granite floor with underfloor heating.
1st Floor: spacious landing with access to a storage closet with connection for the washing machine, two spacious bedrooms at the rear and a third generous bedroom at the front, spacious bathroom with marble tiles, bathtub, walk-in shower, washbasin unit with double washbasin, and toilet.
The beautiful oak floor extends into all bedrooms.
LOCATION AND ACCESSIBILITY
The CalandparC residential area has a spacious layout and is very popular among families because to its quiet and green character. The immediate vicinity offers a wide variety of shops, recreational facilities and other amenities. Stadscentrum Osdorpplein houses more than 150 shops including Hema, Blokker, H&M, TKMax, BCC, supermarkets (AH, Dirk, Jumbo, Lidl, EkoPlaza, and Aldi), pharmacies, and various local shops. The city center also accommodates the WestMarket, the new hotspot for international food, Health Center New-West, De Meervaart theater, and Caland sports center.
The nearby Sloterplas and the Nieuwe Meer offer numerous opportunities for water sports and recreation.
Access to highways A10, A9, A4, and A5 to Schiphol, Alkmaar, Amstelveen and The Hague is fast and easy. Parking is available on site or on the street using a parking permit. The costs for the 1st parking permit is € 37.29 per 6 months, currently no waiting list (source: website of the municipality of Amsterdam as of 06-05-2023).
Prefer to travel by public transport? Tram 1 and 17 will take you directly to the center of Amsterdam in 15 minutes. Additionally, there are several bus stops within walking distance, and Station Lelylaan is within cycling distance.
SPECIFICATIONS
- Living area 123 m2
- Plot 132 m2
- 4 rooms, including 3 bedrooms
- Parking on privat ground
- Southwest facing front garden and backyard/terrace
- Energy-efficient home, label A
- Equipped with solar panels and underfloor heating
- Excellent maintained
- Ideal for a couple or family
RENTAL CONDITIONS
- Immediately available for up to 24 months
- Rent € 2,575.00 per month
- Excluding water, electricity, internet/TV, and municipal taxes
- Deposit 2 months' rent
- Furnished and upholstered
- Income requirement: minimum 3,5x the rent as joint gross monthly income
- Tenant screening is part of the procedure
Features
Transfer of ownership
- Last rental price
- € 2,575 per month (no service charges)
- Deposit
- € 5,000 one-off
- Rental agreement
- Temporary rent
- Status
- Rented
Construction
- Kind of house
- Single-family home, row house
- Building type
- Resale property
- Year of construction
- 2007
- Specific
- Furnished and with carpets and curtains
- Type of roof
- Flat roof covered with asphalt roofing
Surface areas and volume
- Areas
- Living area
- 123 m²
- Plot size
- 132 m²
- Volume in cubic meters
- 428 m³
Layout
- Number of rooms
- 4 rooms (3 bedrooms)
- Number of bath rooms
- 1 bathroom and 1 separate toilet
- Bathroom facilities
- Shower, double sink, walk-in shower, bath, toilet, and washstand
- Number of stories
- 2 stories
- Facilities
- Mechanical ventilation, sliding door, and TV via cable
Energy
- Energy label
- Insulation
- Completely insulated
- Heating
- CH boiler and partial floor heating
- Hot water
- CH boiler and solar collectors
- CH boiler
- Gas-fired combination boiler, in ownership
Cadastral data
- SLOTEN NOORD-HOLLAND E 8343
- Cadastral map
- Area
- 132 m²
- Ownership situation
- Municipal long-term lease
- Fees
- Bought off for eternity
Exterior space
- Location
- Alongside a quiet road and in residential district
- Garden
- Back garden and front garden
Storage space
- Shed / storage
- Built-in
Parking
- Type of parking facilities
- Parking on private property, public parking and resident's parking permits
Photos 32
© 2001-2025 funda































