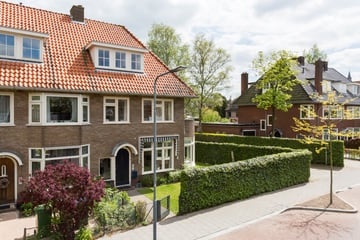
Prins Frederiklaan 84835 LE BredaGinneken
Rented
Description
Perfectly maintained and well-insulated (energy label C) semi-detached townhouse in a prime location in Breda-Zuid. Situated in the heart of the popular, child-friendly and pre-war residential area 't Ginneken, a spacious, semi-detached characteristic house with a southeast-facing backyard with beautiful veranda, 2 bathrooms, stone shed and side entrance.Ground floor:
Covered entrance.
Vestibule (approximately 2.08 x 1.93m) with oak wooden floor and a draft door with stained-glass windows to the central hall.
Central hall (approximately 2.08 x 3.56 m including staircase) with oak wooden floor, toilet room with corner washbasin, cellar at standing height (approximately 2.08 x 3.45 m) and access to living room.
Living room with open kitchen (total living area approximately 45m²) with oak wooden floor and divided into:
living room with round bay window on the side (approximately 3.54 x 8.98 m and 2.54 x 3.74 m), 2 fixed cupboards, convector well and French doors to the backyard;
open kitchen (approximately 1.97 x 3.17 m) with door to the backyard. The L-shaped kitchen is equipped with, among other things, a hard stone counter top, stainless steel sink, stainless steel 5-burner "Solitaire"
gas stove with oven, stainless steel 'Boretti' extractor hood, refrigerator, dishwasher, pharmacy cupboard and stainless steel microwave.
First floor:
Landing with oak wooden floor (approximately 2.09 x 3.22m including staircase), toilet, closet (approximately 2.55 x 1.02m) currently used as a "walk-in closet" and also accessible from the master bedroom. Furthermore, access to:
bedroom (approximately 2.09 x 2.65m) located at the front with oak wooden floor;
bedroom (approximately 3.56 x 3.75 m) located at the front with oak wooden floor, closet and patio doors to balcony;
master bedroom (approximately 3.56 x 4.04m) located at the rear with oak wooden floor and closet;
bathroom (approximately 2.09 x 2.86 m) located at the rear with tiled floor and door to balcony. The interior is equipped with a walk-in shower with hand and rain shower and 2 fixed washbasins on furniture.
Second floor:
Landing (approximately 2.11 x 2.28m including staircase) and gives access to:
bathroom (floor size approximately 2.11 x 2.54 m) located at the front with dormer window, sink and freestanding bath;
laundry room (floor size approximately 3.61 x 4.22 m) with large Velux skylight, dormer window at the front and connection point for washing equipment, 2 fixed cupboards in which the central heating unit is set up and a loft (floor size approximately 2.13 x 2.80 m) is accessible via a separate staircase ;
bedroom (floor size approximately 5.24 x 3.50 m) located at the rear with a large dormer window, closet and storage space behind the knee bulkhead.
Garden:
The front, side and back garden is maintenance-friendly and has a play lawn, side gate, decorative paving and a beautiful veranda (approximately 3.47 / 2.57 x 2.98 m) with a stone shed (approximately 2.44 x 3.55 m) with electricity. The wonderfully sunny backyard is located on the southeast.
General:
This characteristic semi-detached mansion is located in Breda-South in the middle of the popular child-friendly residential area 't Ginneken. A stone's throw from the Ginnekenmarktje, the Mastbos and various schools and sports facilities. The location in relation to the city center, shopping centers and roads is excellent. The authentic elements such as the panel doors and stained-glass windows are still present.
Features
Transfer of ownership
- Last rental price
- € 3,150 per month (service charges unknown)
- Deposit
- € 5,000 one-off
- First rental price
- € 3,200 per month (excluding service charges à € 1,0 p/mo.)
- Rental agreement
- Indefinite duration
- Status
- Rented
Construction
- Kind of house
- Single-family home, corner house
- Building type
- Resale property
- Year of construction
- Before 1906
Surface areas and volume
- Areas
- Living area
- 156 m²
- Volume in cubic meters
- 406 m³
Layout
- Number of rooms
- 6 rooms (4 bedrooms)
- Number of stories
- 1 story
Energy
- Energy label
Photos 67
© 2001-2025 funda


































































