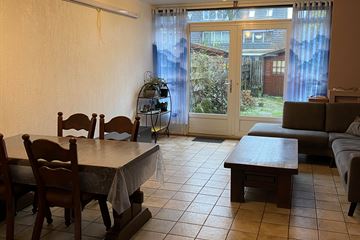
Minoes erf 712907 VJ Capelle aan den IJsselErvenbuurt
Rented
Description
FOR RENT: Furnished family home (115m²) with three bedrooms, two bathrooms and a spacious garden.
The house is located in a quiet residential area with parking facilities in front of the door.
The immediate area offers easy access to shops, schools, sports complexes and public transport.
*Energylabel C
Layout
Ground floor:
Entrance with meter cupboard and toilet with fountain.
Garden-oriented living room with a tiled floor and access to the lovely backyard with privacy.
Open kitchen with various built-in appliances, including an extractor hood, dishwasher, microwave, vitroceramic stove and refrigerator/freezer.
1st floor
2 large bedrooms.
Recently renovated bathroom with a walk-in shower and a connection point for the washing machine.
2nd floor
1 one large bedroom
Bathroom with a bath.
Conditions
- lease term: minimum one year and maximum two years;
- preferred starting date: direct;
- deposit: after consultation with landlord, with a minimum of 1 month;
- rental price is excluding utilities (heating/water/electricity and tv + internet). These costs are not included in the rental price and must be settled directly with a utility provider.
This information has been compiled by us with due care. On our part, however, no liability is accepted for any incompleteness, inaccuracy or otherwise, or the consequences thereof.
Features
Transfer of ownership
- Last rental price
- € 1,900 per month (no service charges)
- Deposit
- € 1,900 one-off
- First rental price
- € 2,100 per month (none service charges)
- Rental agreement
- Indefinite duration
- Status
- Rented
Construction
- Kind of house
- Single-family home, row house
- Building type
- Resale property
- Year of construction
- 1980
- Specific
- Furnished and with carpets and curtains
Surface areas and volume
- Areas
- Living area
- 115 m²
- Exterior space attached to the building
- 36 m²
- External storage space
- 2 m²
- Volume in cubic meters
- 375 m³
Layout
- Number of rooms
- 4 rooms (3 bedrooms)
- Number of bath rooms
- 2 bathrooms and 1 separate toilet
- Bathroom facilities
- Walk-in shower, 2 toilets, 2 sinks, 2 washstands, and bath
- Number of stories
- 2 stories and an attic
- Facilities
- Mechanical ventilation and rolldown shutters
Energy
- Energy label
- Insulation
- Double glazing
- Heating
- District heating
- Hot water
- District heating
Exterior space
- Location
- In residential district
- Garden
- Back garden and front garden
Storage space
- Shed / storage
- Detached wooden storage
Parking
- Type of parking facilities
- Public parking
Photos 30
© 2001-2025 funda





























