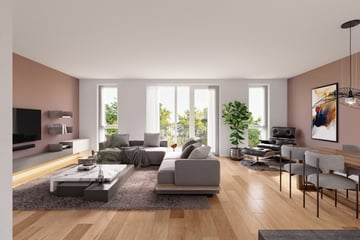
Vuurliniehof 721424 KA De KwakelLangs de Vuurlinie
Rented
Description
Rentals have already started, only one apartment left available! Start your rental application now on the project website Hureninthamenhof.nl soonest, to hopefully be assigned the last available apartment.
115 MODERN RENTAL APARTMENTS
Living in green surroundings with the convenience of the city always nearby. Thamenhof offers everything you are looking for in a wonderful new place to live. In Uithoorn, between the Vuurlijn and Koningin Máximalaan, 115 modern new construction apartments for social, middle and non-regulated rental are rising in Thamenhof. This will be a great place to live for starters, people moving on and the vital elderly. In the middle of the Randstad and the Groene Hart, close to important facilities and arterial roads to Amsterdam, Utrecht, Amstelveen and the rest of the Netherlands.
In Thamenhof you get a modern bright home, with a lovely private balcony. Relax in your spacious living room, get culinary in your modern kitchen and enjoy your complete bathroom. You have one or two comfortable bedroom(s). With a practical indoor storage room and parking spaces under the pergola or in the underground parking garage.
FEATURES
In Thamenhof you live close to all imaginable amenities, such as primary and secondary education, (sports) associations and shopping centers Amstelplein and Zijdelwaard. The pleasant marina of Uithoorn and the catering industry in the city center are also nearby. Thamenhof is living and living in the green with the convenience of all amenities nearby.
SOCIAL, MIDDLEAND NON-REGULATED APARTMENTS
Thamenhof offers inclusive living for everyone and therefore there really is something to choose from. In Thamenhof, Newomij offers 115 modern and fully completed new construction apartments for rent. Of all the apartments - each with its own balcony - 30 are for social rent, two for the mid-rent segment and 83 for the free sector.
The apartments come in one-bedroom and two-bedroom variants. The living area of the apartments ranges from 55 m² to 100 m². The homes are spread across two different complexes and there are a total of 85 available parking spaces.
THE MAGIC OF THE GROENE HART
When you live in Thamenhof you see and experience the magic of the Groene Hart on a daily basis. You walk straight from your front door into the greenery. As you walk along the nearby winding dike road called the Vuurlijn, you become immersed in the rich history of the region. This was once the place where troops moved from one fort to another unseen by the enemy.
By the way, the Vuurlijn is part of the famous Stelling van Amsterdam, a defensive line that has been declared a UNESCO World Heritage Site since 1996. Close to home, you can choose different cycling routes that will lead you to the most beautiful spots in the Groene Hart. For example, in less than 25 minutes you cycle to the vast Westeinderplassen.
ACCESSIBILITY
Surrounded by beautiful greenery, you live in Thamenhof yet in an urban, easily accessible place. You take the bike to the main amenities in the center of Uithoorn. And from 2024 you can walk in a few minutes to the Aan den Zoom streetcar stop, which brings you quickly to Amsterdam via the Uithoornlijn.
In Thamenhof you are assured of good public transport connections with the rest of the Netherlands from the beginning. By car you can reach Amstelveen in fifteen minutes via the N201 and N521. Amsterdam can be reached just as quickly via the A9. If you take the N201 and A2, you can reach Utrecht in half an hour.
PLANNING
Construction has finished, everything is delivered.
INTERESTED?
Can you see yourself living in Thamenhof? Register and apply for the last remaining apartment on the website Hureninthamenhof.nl!
Features
Transfer of ownership
- Last rental price
- € 1,420 per month (service charges unknown)
- Deposit
- € 2,840 one-off
- Rental agreement
- Indefinite duration
- Status
- Rented
Construction
- Type apartment
- Galleried apartment (apartment)
- Building type
- Resale property
- Year of construction
- After 2020
- Type of roof
- Flat roof
Surface areas and volume
- Areas
- Living area
- 85 m²
- Other space inside the building
- 5 m²
- Exterior space attached to the building
- 8 m²
- Volume in cubic meters
- 254 m³
Layout
- Number of rooms
- 3 rooms (2 bedrooms)
- Number of bath rooms
- 1 bathroom and 1 separate toilet
- Bathroom facilities
- Shower and sink
- Number of stories
- 1 story
- Located at
- 2nd floor
- Facilities
- Optical fibre, elevator, mechanical ventilation, TV via cable, and solar panels
Energy
- Energy label
- Insulation
- Completely insulated
- Heating
- Heat recovery unit and heat pump
- Hot water
- Geothermal heating
Exterior space
- Location
- In residential district
- Balcony/roof terrace
- Balcony present
Storage space
- Shed / storage
- Built-in
Parking
- Type of parking facilities
- Parking garage
Photos 6
© 2001-2025 funda





