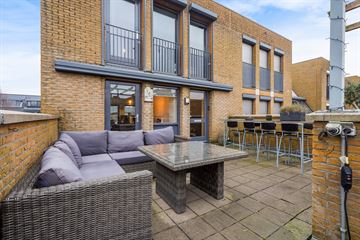
Venlokas 142678 DT De LierMolensloot
Rented
Description
Looking for a beautiful and sustainable (energy label A) rental house in De Lier? We may offer you Venlokas 14. A spacious 4-room maisonette house including a spacious storage room on the ground floor. With a modern kitchen, 3 spacious bedrooms and a beautiful roof terrace (approx. 36m2) on the sunny southwest, this apartment is certainly a gem!
Environment
The house is located a short distance from the center of De Lier. Here you can find the bakery, butcher, greengrocer, supermarket, restaurants and a wide range of shops. Also nearby: schools, sports facilities, public transport (bus) and the A4, N223 highways. And with a 15-minute drive you can reach the beach of Hoek van Holland.
Would you like to view the property? Contact our office to book a viewing.
Rental conditions
The basic rent is € 2,500.00 per month excluding gas, electricity and water. The tenant must provide a deposit equal to 2 months' rent. A temporary rental contract will be in effect.
Rent check
A rental check will be carried out; for this purpose, the tenant must be able to submit 3 recent pay slips, a recently signed employer's statement, bank statements showing the salary credits in accordance with the salary slips provided, bank statements showing the rental payment depreciation for the last 3 months (if a rental property has been occupied for this purpose), extract BRP (personal registration) and a copy of a valid ID.
The information provided has been prepared with care, but no rights can be derived from its accuracy. All information provided must be regarded as an invitation to make an offer or to enter into negotiations.
Features
Transfer of ownership
- Last rental price
- € 2,000 per month (no service charges)
- Deposit
- € 5,000 one-off
- First rental price
- € 2,500 per month (none service charges)
- Rental agreement
- Temporary rent
- Status
- Rented
Construction
- Type apartment
- Maisonnette
- Building type
- Resale property
- Year of construction
- 2004
- Type of roof
- Flat roof
Surface areas and volume
- Areas
- Living area
- 105 m²
- Exterior space attached to the building
- 36 m²
- External storage space
- 7 m²
- Volume in cubic meters
- 330 m³
Layout
- Number of rooms
- 4 rooms (3 bedrooms)
- Number of stories
- 2 stories
- Located at
- 2nd floor
Energy
- Energy label
- Heating
- CH boiler
- Hot water
- CH boiler
- CH boiler
- Gas-fired combination boiler, in ownership
Cadastral data
- DE LIER A 6010
- Cadastral map
- Ownership situation
- Full ownership
Storage space
- Shed / storage
- Storage box
Parking
- Type of parking facilities
- Public parking
Photos 33
© 2001-2025 funda
































