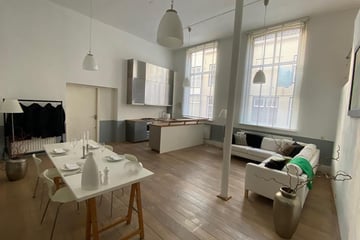
Gasthuisstraat 7-C5211 NP Den BoschBinnenstad centrum
Rented
Description
A unique opportunity to live in the heart of the historic city center of Den Bosch in a delightful 88m2 apartment. Perfectly situated on a quiet street, just a stone's throw away from the natural area 'Het Bossche Broek' and with the St. John's Cathedral, the cozy nightlife spots, and lovely shops around the corner.
LAYOUT
- communal entrance to the apartment
- spacious and bright living room with high ceilings of 4,5 meters
- open kitchen equipped with fridge, dishwasher, 4-burner gas stove with extractor hood, combi-oven microwave, bar
- bedroom with access to the bathroom
- bathroom with connection for washing machine and dryer
- spacious and bright mezzanine that can be used as a workspace and/or guest room as desired
- lay-out is not suitable for house sharing
SURROUNDINGS
The apartment is ideally located on a quiet street, right in the lively city center with its various theaters, nightlife spots, shops, the Uilenburg, the Markt, the Parade, and the St. John's Cathedral around the corner and with the natural area 'Het Bossche Broek' just a stone's throw away. The Central Station can be reached within a 10-minute walk and via the nearby highways A2, A59, and A65, Eindhoven (Eindhoven Airport) is within 20 minutes, Utrecht within 30 minutes, and Amsterdam (Schiphol) within 60 minutes.
DETAILS
- living area of 88m2 on the ground floor
- rental price €1,500,- excluding gas, water, electricity (dynamic energy contract)
- available for immediate rent
- rental agreement for 12 months
- deposit 2 months
- optionally furnished or unfurnished rental
- located in the heart of the historic city center of Den Bosch
FOR DIRECT CONTACT please call 06-53529239
Features
Transfer of ownership
- Last rental price
- € 1,500 per month (no service charges)
- Deposit
- € 3,000 one-off
- Rental agreement
- Temporary rent
- Status
- Rented
Construction
- Type apartment
- Ground-floor apartment (apartment)
- Building type
- Resale property
- Year of construction
- 1860
Surface areas and volume
- Areas
- Living area
- 88 m²
- Volume in cubic meters
- 300 m³
Layout
- Number of rooms
- 3 rooms (1 bedroom)
- Number of bath rooms
- 1 bathroom
- Bathroom facilities
- Shower, toilet, and washstand
- Number of stories
- 1 story
- Located at
- Ground floor
Energy
- Energy label
- Not available
Parking
- Type of parking facilities
- Paid parking, public parking and resident's parking permits
Photos 16
© 2001-2024 funda















