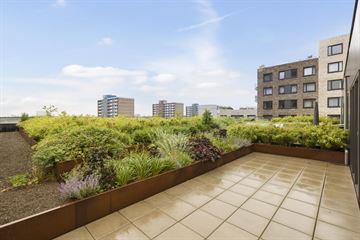
1e Lulofsdwarsstraat 6-S2521 AZ Den HaagLaakhaven-West
Rented
Description
Per 1 juli Beschikbaar!
Het appartement heeft een oppervlakte van 71 m² en bevindt zich op de 8e etage. De woning is onderdeel van Caland Dock.
Het appartement:
Deze slaapkamers hebben beide een oppervlakte van circa 10 m²! Aan de andere kant van de gang bevinden zich de moderne badkamer met inloopdouche, wastafel met wastafelmeubel en het toilet. Daarnaast de inpandige berging met wasmachine- en drogeraansluiting. Het appartement heeft een licht woonkamer door de grote raampartijen, welke beschikt over een moderne keuken welke uitgerust is met alle benodigde inbouwapparatuur. 30 m². Vanuit de woonkamer en slaapkamer is het dakterras te bereiken met groenvoorziening.
Locatie:
De ligging is erg centraal ten opzichte van winkels, supermarkten en restaurants. Binnen 20 minuten bevind je je in het stadscentrum doormiddel van het openbaar vervoer. Tevens is Caland Dock op loopafstand van Station Hollands Spoor en binnen enkele minuten rijd je de snelwegen A4 en A12 op.
Bijzonderheden:
De inkomenseis van dit appartement bedraagt 3,5 keer de maandhuur. Tevens wordt er een waarborgsom gehanteerd van 2x de maandhuur. Studenten komen niet in aanmerking om deze woning te huren.
_________________________________________________________________________________________
Available per July 1st!
The apartment has an area of 71 m² and is situated on the 8th floor. The apartment is part of Caland Dock.
The apartment:
The bedrooms both have an area of approximately 10 m²! On the other side of the hallway you find the modern bathroom with walk-in shower, washbasin and toilet. In addition, the indoor storage room with washing machine and dryer connections. The apartment has a bright living room through the large windows, which has a modern kitchen which is equipped with all necessary appliances. 30 m². The rooftop terrace has landscaping and can be reached from the living room and bedroom.
Location:
The location is very central to shops, supermarkets and restaurants. Within 20 minutes you will be in the city center by means of public transport. Caland Dock is also within walking distance of Hollands Spoor Station and within a few minutes you can reach the A4 and A12 motorways.
Particularities:
The income requirement for this apartment is 3.5 times the monthly rent. There is also a deposit of 2 month's rent. Students are not eligible to rent this property.
Features
Transfer of ownership
- Last rental price
- € 1,438 per month (excluding service charges à € 136.00 p/mo.)
- Deposit
- € 2,876 one-off
- Rental agreement
- Indefinite duration
- Status
- Rented
Construction
- Type apartment
- Apartment with shared street entrance (apartment)
- Building type
- Resale property
- Year of construction
- 2020
- Specific
- Partly furnished with carpets and curtains
Surface areas and volume
- Areas
- Living area
- 71 m²
- Other space inside the building
- 4 m²
- Exterior space attached to the building
- 10 m²
- Volume in cubic meters
- 177 m³
Layout
- Number of rooms
- 3 rooms (2 bedrooms)
- Number of bath rooms
- 1 bathroom
- Bathroom facilities
- Shower, walk-in shower, toilet, sink, and washstand
- Number of stories
- 1 story
Energy
- Energy label
Exterior space
- Location
- Along waterway, outside the built-up area and in residential district
- Garden
- Sun terrace
Garage
- Type of garage
- Not yet present but possible
VVE (Owners Association) checklist
- Registration with KvK
- No
- Annual meeting
- No
- Periodic contribution
- No
- Reserve fund present
- No
- Maintenance plan
- No
- Building insurance
- No
Photos 17
© 2001-2024 funda
















