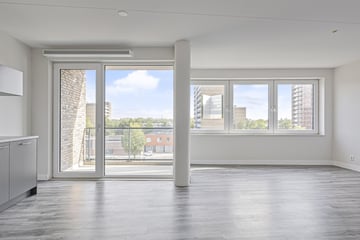
Calandkade 662521 AA Den HaagLaakhaven-West
Rented
Description
ENGLISH
Available from the 1st of April! Modern two bedroom apartment.
The apartment is located on the 5th floor and is part of Caland Dock, which has a communal bicycle shed on the ground floor and a caretaker. The house is delivered with a beautiful PVC floor.
The apartment:
All rooms of the apartment can be reached from the hall. On the right side of the apartment are the two bedrooms of approximately 10 and 8 square meters. Also located on this side is the storage room with washing machine/dryer connection and the bathroom with shower and washbasin. The apartment also has a separate toilet. On the left side of the apartment you find the spacious living room of approximately 36 m2 with open kitchen which is equipped with all necessary built-in appliances. The balcony of approximately 5 square meters is accessible from the living room.
Location:
The apartments are located in the new Laakhaven West district, which has been completely redeveloped. Caland Dock is located on the water, close to roads such as the A4 and A12 and the center of The Hague can be reached in a few minutes. Station Hollandsspoor is also within walking distance.
Particularities:
The income requirement for this apartment is 3.5 times the monthly rent. There is also a deposit of 2 month's rent. It is not possible for students to rent this house.
**The images are for impression from a comparable apartment.
**The apartment is upholstered, not furnished.
Are you interested in the house and do you want a viewing?
Please leave a written response to the advertisement, we will then invite the first candidates for a viewing.
Unfortunately, due to the many requests, we can’t invite everyone. If you have not received a response within 3 days, you have unfortunately not been selected to view the apartment. We don’t schedule appointments by telephone.
Features
Transfer of ownership
- Last rental price
- € 1,422 per month (service charges unknown)
- Deposit
- € 2,844 one-off
- Rental agreement
- Indefinite duration
- Status
- Rented
Construction
- Type apartment
- Mezzanine
- Building type
- Resale property
- Year of construction
- 2020
Surface areas and volume
- Areas
- Living area
- 76 m²
- Volume in cubic meters
- 187 m³
Layout
- Number of rooms
- 3 rooms
- Number of stories
- 1 story
Energy
- Energy label
VVE (Owners Association) checklist
- Registration with KvK
- No
- Annual meeting
- No
- Periodic contribution
- No
- Reserve fund present
- No
- Maintenance plan
- No
- Building insurance
- No
Photos 18
© 2001-2025 funda

















