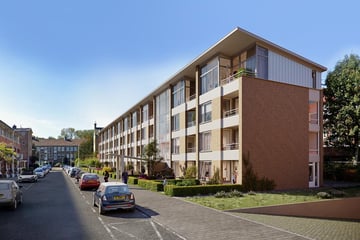
Campanulastraat 592555 DB Den HaagBohemen en Meer en Bos
Rented
Description
High lights;
- available from 01 February 2024;
- energy label A;
- rental price excluding G/W/E and internet;
- the service costs are €110 per month;
- external storage;
- elevator;
- completely renovated;
- the apartments can be used as a "care home";
- the entire complex is barrier-free;
- the building has a common room;
- in the apartments there is a provision for an emergency call system;
- no housing permit required;
- no pets allowed.
You might remember the Campanulastraat from 'the old days'. Wasn't here halfway through one of the many apartment buildings in Meer en Bos located? "Oud Dekkersduin" now stands on that spot. The building from then has been given a makeover of today. Modern in appearance, sustainable in design, varied in layout. A completely new building has been created within the existing walls.
This apartment will be delivered turnkey and is finished with an eye for detail. Located on a place that still appeals to the imagination, a neighborhood with The Hague charm. And close to everything that makes living in a city like The Hague attractive, without the bustle of the city around you.
On the ground floor there is a common room with garden where residents can come together, organize activities or, for example, be reserved by residents when someone has a private matter.
Layout apartment:
Communal entrance at street level, central hall with mailboxes, staircase and elevator to the third floor, corridor to the entrance of the apartment, hall, bright living room with surprising light because of large windows and high ceilings, sunny balcony, luxurious open kitchen with fridge with freezer, oven, dishwasher and induction hob and extraction system, large bedroom, bathroom with spacious walk-in shower, washbasin and towel radiator. Private (bicycle) storage in the basement.
Features
Transfer of ownership
- Last rental price
- € 1,195 per month (service charges unknown)
- Deposit
- € 2,390 one-off
- Rental agreement
- Indefinite duration
- Status
- Rented
Construction
- Type apartment
- Upstairs apartment (apartment)
- Building type
- Resale property
- Year of construction
- 1957
- Accessibility
- Accessible for people with a disability and accessible for the elderly
- Type of roof
- Shed roof covered with asphalt roofing
Surface areas and volume
- Areas
- Living area
- 45 m²
- Exterior space attached to the building
- 3 m²
- External storage space
- 4 m²
- Volume in cubic meters
- 135 m³
Layout
- Number of rooms
- 2 rooms (1 bedroom)
- Number of bath rooms
- 1 bathroom and 1 separate toilet
- Bathroom facilities
- Shower, walk-in shower, sink, and washstand
- Number of stories
- 1 story
- Located at
- 4th floor
- Facilities
- Outdoor awning, elevator, mechanical ventilation, passive ventilation system, and TV via cable
Energy
- Energy label
- Insulation
- Roof insulation, double glazing, insulated walls and floor insulation
- Heating
- CH boiler
- Hot water
- CH boiler
- CH boiler
- Gas-fired combination boiler from 2021, in ownership
Cadastral data
- LOOSDUINEN H 4849
- Cadastral map
- Ownership situation
- Full ownership
Exterior space
- Location
- Alongside a quiet road and in residential district
- Balcony/roof terrace
- Balcony present
Storage space
- Shed / storage
- Attached brick storage
Parking
- Type of parking facilities
- Public parking
Photos 14
© 2001-2025 funda













