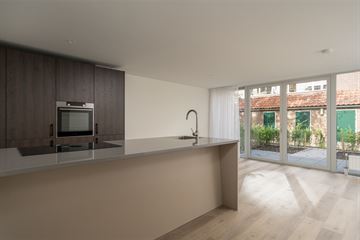
Campanulastraat 812555 DC Den HaagBohemen en Meer en Bos
Rented
Description
Completely renovated luxurious ground floor apartment with lots of light, a front garden and a backyard in the beautiful Bohemen area near the dunes and the beach of The Hague! The apartment has a spacious living room with a luxurious open kitchen, two bedrooms, a bathroom with a bath and walk-in shower, a separate toilet, a large private (bicycle) storage room and an energy label A! In addition, the apartment complex has a communal living room with open kitchen and a large communal garden.
Layout:
Through the front garden you reach the front door, hall with access to all rooms. Spacious and bright living room with a luxurious open kitchen with built-in appliances (oven, refrigerator, freezer, dishwasher and an induction hob with built-in extractor). The living room with large windows and lots of light and patio doors to the private backyard. From the living room there is access to a storage room with central heating boiler, a space for a washing machine and a dryer and sufficient storage space. Both bedrooms are located at the front of the house. The first bedroom has a space that can be used as a walk-in closet and the second bedroom has a built-in closet. The bathroom has a bath and a walk-in shower with a rain shower and hand shower, a washbasin with a built-in sink, a mirror and a towel radiator. The separate toilet has a sink.
Oud Dekkersduin:
The entire building has recently been completely renovated to a high standard. The building has a spacious communal living room with an open kitchen and a large communal garden with, among other things, a Jeu de Boules court and a life-size chess board. The communal areas are cleaned weekly and all gardens, both the private gardens and the communal garden, are neatly maintained.
Environment:
This district is located on the edge of the dunes and near the beach, surrounded by the greenery of the Meer en Bos park and the Bosjes van Pex. Located on the quiet edge of the city, with all amenities within walking distance. Around the corner on Arabislaan you will find a local supermarket and a number of specialty shops and a short distance away is De Savornin Lohmanplein with a wide range of large supermarkets and other shops for all your daily shopping. In addition, the coziness of the renovated Nieuw Kijkduin with shopping center, food court and restaurants is within walking distance. There are several sports fields nearby and the center of The Hague is within cycling distance.
The apartment is completely barrier-free and can be used as a care home. Across the street at Woonzorgservice Dekkersduin you can request additional services if desired.
Particularities:
• 2 bedrooms
• front garden and back garden
• energy label A
• communal living room with kitchen
• communal garden
• service costs: €110 per month (includes cleaning of the common areas, the maintenance of the private garden and the shared garden)
• available from June 2024
• the apartment is designed as a 'care apartment' and can be used as such
• 'Hotel service concept' via Florence pass (laundry service, cleaning, shopping service)
• 2 months deposit
• no pets allowed
• no home sharers allowed
Features
Transfer of ownership
- Last rental price
- € 1,995 per month (excluding service charges à € 110.00 p/mo.)
- Deposit
- € 3,990 one-off
- Rental agreement
- Indefinite duration
- Status
- Rented
Construction
- Type apartment
- Ground-floor apartment
- Building type
- Resale property
- Year of construction
- 1957
Surface areas and volume
- Areas
- Living area
- 81 m²
- External storage space
- 5 m²
- Volume in cubic meters
- 220 m³
Layout
- Number of rooms
- 3 rooms (2 bedrooms)
- Number of bath rooms
- 1 bathroom
- Bathroom facilities
- Shower, walk-in shower, bath, sink, and washstand
- Number of stories
- 1 story
- Located at
- Ground floor
- Facilities
- Outdoor awning, elevator, mechanical ventilation, passive ventilation system, rolldown shutters, and TV via cable
Energy
- Energy label
- Insulation
- Completely insulated
- Heating
- CH boiler
- Hot water
- CH boiler
- CH boiler
- Gas-fired combination boiler from 2022, in ownership
Exterior space
- Garden
- Back garden and front garden
- Back garden
- 52 m² (8.00 metre deep and 6.50 metre wide)
Storage space
- Shed / storage
- Storage box
Parking
- Type of parking facilities
- Public parking
Photos 56
© 2001-2024 funda























































