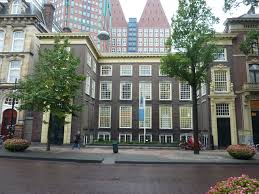
Herengracht 19-G2511 EG Den HaagUilebomen
Rented
Description
HERENGRACHT 19G, 2511 EG DEN HAAG
The apartment is located in RUYTENBURGH, one of the most prestigious historical residences in the City Centre of The Hague. One of its famous residents was Willem van Ruytenburgh (1600-1657), one of the persons depicted in the famous Nachtwacht (The Nightwatch) painting of Rembrandt van Rijn. This 17th century monumental building and the 20 luxury apartments therein have been completely renovated. Everything is brand new!
Close to the cultural heart of The Hague (Stadsschouwburg (Royal Theatre), Mauritshuis, Pathe cinema’s Buitenhof) and renowned restaurants. Extensive shopping area near the doorstep. Various embassies and Shell’s head quarters in the near vicinity. The building is conveniently located, very close (a few minutes walking) to the Central Station (trains/trams/busses/metro) and exit road Utrechtsebaan to A12, A13 and A4 highways. An extensive bus and tram network offers connections to all parts of the city, and surrounding municipalities.
The magnificent apartment is situated on the first floor, at the quiet back side of the building with a lovely view on the communal garden and neighbouring gardens. The apartment can be reached by stairs and elevator, passing the superb entrance hall and stair ways, decorated with i.a. Neo Louise XV-style paintings, ornamented ceilings and wood-carvings.
Lay-out of the apartment (150 m2 in total):
• Hall (16 m2)
• Phenomenal living (48 m2)
• Spacious kitchen with dining area (19 m2), fully equipped with Siemens appliances (5 burner hob, XL oven
(90 cm), dish washer and fridge/freezer combination, extractor hood), numerous kitchen cabinets and
built-in closet with Samsung microwave.
• Bedroom 1 (25 m2), including spacious built in closet
• Bedroom 2 (23 m2), including spacious built in closet
• Bathroom (8,5 m2), with bath, separate walk-in rain shower, double was basin, separate area with toilet
and basin
• Storage (6 m2), with laundry area including washing machine and dryer and central heating boiler.
Further details:
• Herringbone parquet floors throughout, tiled bathroom, kitchen and storage room;
• Monumental windows;
• Double glazing throughout;
• Communal bike and garbage storages in basement;
• Beautifully arranged garden for communal use;
• Expertly renovated in 2019 with special attention paid to preserving the original details;
• Recently renewed electricity network including new meters;
• Data and TV sockets in all rooms;
• A number of spacious fitted closets and shelves for storage;
• Videophone;
• Semi-furnished, included in the rent are the parquet floors, closets, lights, curtains and blinds fitted
throughout the apartment, use of was machine, dry machine;
• Service costs for cleaning the general areas, garden maintenance, maintenance elevators, weekly
retrieving of garbage from garbage area included;
• Rent does not include gas (for heating and cooking), water, electricity, phone, internet and cable tv;
• Minimum rental period: 12 months;
• Option to rent parking space(s) in Malieveld parking for approx EUR 165,50 (excl. VAT) a month (to be arranged
through landlord) or in other parkings in the vicinity, e.g. Helicon, Muzengarage, Museumkwartier (to be
arranged by tenant, estimated costs EUR 260-380 (incl. VAT) a month);
• Non-smoking apartment;
• No pets allowed;
• No shared occupation or sub-letting allowed;
• Directly available.
Features
Transfer of ownership
- Last rental price
- € 2,500 per month (no service charges)
- Deposit
- € 2,000 one-off
- Rental agreement
- Indefinite duration
- Status
- Rented
Construction
- Type apartment
- Upstairs apartment (apartment)
- Building type
- Resale property
- Year of construction
- 1650
- Specific
- Monumental building
Surface areas and volume
- Areas
- Living area
- 150 m²
- Other space inside the building
- 5 m²
- Volume in cubic meters
- 435 m³
Layout
- Number of rooms
- 3 rooms (2 bedrooms)
- Number of stories
- 1 story
- Located at
- 1st floor
- Facilities
- Elevator, mechanical ventilation, and TV via cable
Energy
- Energy label
- Not available
- Insulation
- Double glazing
- Heating
- CH boiler
Exterior space
- Location
- In centre
Photos 36
© 2001-2024 funda



































