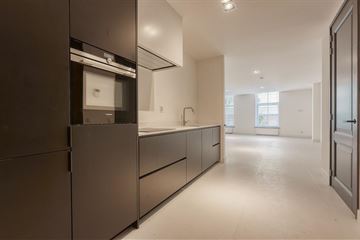
Molenstraat 15-C2513 BH Den HaagKortenbos
Rented
Description
Molenstraat 15 C in 's-Gravenhage
In the heart of the city center in the beautiful Hofkwartier, between the well-known Noordeinde and the Prinsenstraat, completely renovated luxurious and furnished ground-floor apartment with the Noordeinde Kings-Palace at the rear. Around the corner of the historical old city gate 'De Koningspoort' with direct access to the palace gardens of the Noordeinde Kings-Palace. A lively neighbourhood, which is very popular among the young professionals and Expats. Also well-known for its many cozy restaurants with terraces and shops. With a bicycle cellar in the basement, close to public transport and highways. Possibility to rent a parking space and apply for a parking permit.
If comfort and benefits of city life is what you are looking for then this apartment is worth a visit.
Layout:
Common entrance at street level, spacious hall with mailboxes, lift and beautiful staircase. Spacious bicycle area and a private storage/cupboard in the basement. Entrance apartment, high ceilings, and high interior doors. Separate toilet. Luxurious open kitchen with several built-in appliances; a dishwasher, combi-oven, fridge, freezer and induction cooker with extractor fan.
Living-/dining room with windows at the back with a view on the King's working palace. On this level two bedrooms with skylight and airconditioning, one with double beds and a built-in wardrobe and the second bedroom a little smaller with a single bed and built-in wardrobe, a third bedroom with double beds in the basement in the former bank safe.
Luxurious bathroom with rain shower, double washbasin and design radiator. Storage room fully tiled for Central Heating and cabinet with washing machine/dryer. Own meter cupboard. Alarm system with SMS warning to mobile.
Details:
- Completely renovated
- Air conditioners in all bedrooms (except basement)
- Tastefully partly furnished, fully furnished possible at extra cost
- High-quality finishing
- Rent is excluding EURO 75.- advanced payment service costs
- Rent is excluding gas, water, electricity (own meters)
- Rent is excluding advanced payment internet/TV
- Videophone
- Energy label A
- Washer/dryer
- Alarm system, with SMS warning to mobile
- Deposit 1 month rent
- Bicycle storage in the basement, with battery charging sockets
- Storage/cupboard in the basement
- Only for a single or couple
- No sharing
- No pets
General guideline income requirement:
- gross monthly income must be at least equal to 3x the monthly rent
This information has been drawn up by us with care. However, Reichman & Rommelaar does not accept any liability for any incompleteness, inaccuracy or otherwise, or the consequences thereof. All specified dimensions and surfaces are indicative.
Features
Transfer of ownership
- Last rental price
- € 2,100 per month (no service charges)
- Deposit
- € 2,100 one-off
- Rental agreement
- Indefinite duration
- Status
- Rented
Construction
- Type apartment
- Ground-floor apartment (apartment)
- Building type
- Resale property
- Year of construction
- 1886
- Specific
- Protected townscape or village view (permit needed for alterations), with carpets and curtains and monumental building
- Type of roof
- Combination roof covered with asphalt roofing, slate and metal
Surface areas and volume
- Areas
- Living area
- 124 m²
- Volume in cubic meters
- 420 m³
Layout
- Number of rooms
- 4 rooms (3 bedrooms)
- Number of bath rooms
- 1 bathroom and 1 separate toilet
- Bathroom facilities
- Shower, double sink, and washstand
- Number of stories
- 4 stories
- Located at
- Ground floor
- Facilities
- Air conditioning, alarm installation, skylight, elevator, mechanical ventilation, and TV via cable
Energy
- Energy label
- Insulation
- Completely insulated
- Heating
- CH boiler
- Hot water
- CH boiler
- CH boiler
- Remeha (gas-fired combination boiler from 2021, in ownership)
Cadastral data
- DEN HAAG D 2031
- Cadastral map
- Ownership situation
- Full ownership
Exterior space
- Location
- In centre
Storage space
- Shed / storage
- Built-in
- Facilities
- Electricity
Parking
- Type of parking facilities
- Paid parking, public parking and resident's parking permits
Photos 24
© 2001-2024 funda























