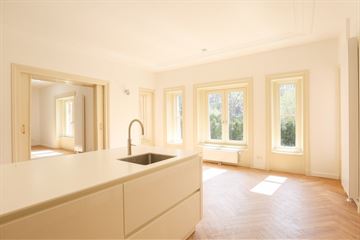
R. J. Schimmelpennincklaan 32517 JN Den HaagZorgvliet
Rented
Description
AApartment in The Hague Semi-furnished
400m2 GARDEN
AVAILABLE FROM 1 SEPTEMBER
Magnificent totally renovated 4 room apartment in Zorgvliet- one of The Hague’s prettiest and safest neighbourhoods. Its location in a small scale monumental building complete with authentic details, in a green environment, adds up to a unique living experience. The apartment has two bedrooms, a fully equipped kitchen, two luxurious bathrooms, a large sunny garden (400 m2) facing south-east and its own optional parking space. Located in the close vicinity of the Zorgvliet property, various parks, beach, the port of Scheveningen, museums, international organizations, schools and the chic Frederik Hendriklaan. Easily accessed by car and public transport.
Layout: The entrance to the building leads through a marble floor vestibule into a grand central hall with an authentic monumental staircase. The apartment is located on the ground floor and faces south-east. The spacious light living room (32 m2) is separated from the kitchen by original wooden sliding doors. It has beautiful ceiling ornaments and a large authentic fireplace. The kitchen (29 m2) has a marble fireplace and is equipped with a cooking island with brand new accessories. The Next125 high gloss kitchen is equipped with Siemens appliances – among others dishwasher, downdraft induction hob, Quooker, multifunctional oven and a separate microwave oven. French windows lead to a large sunny garden. It faces the south-east and offers the peace and quiet of Zorgvliet.
The spacious bedroom (22 m2) which is accessed from the living room has its own luxury bathroom (7 m2) equipped with a bath, a separate shower, double sinks and a lavatory. An authentic vault door adds uniqueness to this space. The walk in closet is located in the former vault. The second bedroom (18 m2) also has its own luxury bathroom (3,5 m2) equipped with a shower and double sinks. Here too French doors offer access to the large sunny garden. The apartment also has a separate lavatory and a utility room with a washing machine and dryer.
There is an additional storage room that belongs to the apartment on the ground floor of the building. A private parking space on the private property is possible for €100,- per month. There is also a beautiful garden for general use by all those residing in the building.
Special features:
• Located in a monumental building
• Authentic ornamental details
• Located between the city and the beach
• Close proximity to the centre of The Hague with its culture, shop and restaurants
• The building is equipped with a lift
• Living area of 142 m2 according to NEN 2580
• Built in 1916
• Semi-furnished (includes herringbone floors and curtains)
• Wood and steel window frames with double glazing
• Data and TV sockets in all rooms
• Recently renewed electricity network including new meters
• Central heating and warm water appliance for whole building with separate water meters for each apartment
• Expertly renovated in 2018/2019 with special attention paid to preserving the original details
• Private sunny garden with a 145 m2 terrace
• Beautifully arranged garden for common use
• Number of rooms: 4
• New Next125 kitchen with Siemens equipment
Details:
• Rent does not include a parking space with the possibility to rent a parking space for €100,- per month
• Rent does not include gas, water and electricity
• One month deposit
• Minimum rental period: 12 months
• Rent does not include €150,-service costs per month
• Pets are not allowed
• Smoking is not allowed
Requirements:
If you plan to rent a property through our agency, we will need the following documents:
• Copy of your passport / ID card and credit card
• Copy of your contract of employment or a statement form from your company
• Copy of your payslip (most recent)
If the company is renting the property:
• Copy of Chamber of Commerce
• Copy of the passport of the person authorized to sign for the company
• Copy of the passport of the employee
Features
Transfer of ownership
- Last rental price
- € 3,950 per month (excluding service charges à € 150.00 p/mo.)
- Deposit
- € 3,950 one-off
- First rental price
- € 4,250 per month (service charges unknown)
- Rental agreement
- Indefinite duration
- Status
- Rented
Construction
- Type apartment
- Ground-floor apartment (apartment)
- Building type
- Resale property
- Year of construction
- 1916
- Specific
- With carpets and curtains
Surface areas and volume
- Areas
- Living area
- 142 m²
- Exterior space attached to the building
- 400 m²
- External storage space
- 4 m²
- Volume in cubic meters
- 540 m³
Layout
- Number of rooms
- 4 rooms (2 bedrooms)
- Number of bath rooms
- 2 bathrooms
- Bathroom facilities
- Double sink, 2 walk-in showers, bath, toilet, and washstand
- Number of stories
- 1 story
- Located at
- Ground floor
Energy
- Energy label
- Not available
Exterior space
- Location
- Alongside a quiet road
- Garden
- Surrounded by garden and sun terrace
Storage space
- Shed / storage
- Storage box
Garage
- Type of garage
- Parking place
Parking
- Type of parking facilities
- Parking on private property
Photos 39
© 2001-2024 funda






































