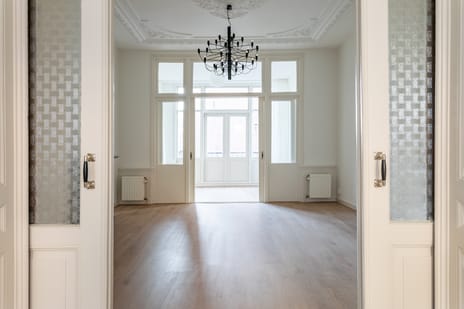
Description
Reinkenstraat 101 The Hague
Representative and atmospheric triple upper house with six bedrooms and two terraces in one of the nicest shopping streets in The Hague.
Entrance through classic front door and spacious hall with marble floor. Here is also a door to the storage room, with space for bicycles, strollers or other things.
On the first floor is the monumental living room en-suite with ceiling ornaments, beautiful black marble mantelpieces and with the original sliding doors plus associated cupboards and stained-glass windows. The seating area overlooks the lively Reinkenstraat. The back room is adjacent to the conservatory and then to the terrace on the east, which in fine weather is a wonderful extension of the living space and a great place to have breakfast in the sun.
Kitchen with plenty of work and storage space, five-burner stove with extra-wide electric oven, dishwasher and a large American fridge/freezer with ice (water) dispenser. Here, too, there is a door to the terrace.
Furthermore, on this floor is a toilet and a side room that is very suitable as a study or hobby room.
Stairs to the second floor, where three bedrooms are plus the bathroom, which has a duo bath, shower cubicle, wash basin, washing machine and dryer. Separate toilet on the landing.
Two of the bedrooms are separated by sliding doors and provided with stucco ceiling with frames and each with a black marble mantelpiece. The back room also has its own terrace. The third bedroom is smaller, a great nursery for example.
On the third floor is a spacious landing and two large bedrooms. There is a walk-in closet in between.
The whole house is equipped with parquet floors, curtains and luxaflex.
In short, a large and very comfortable home in a perfect spot. Definitely worth a visit.
Check out the floor plans.
Details:
- lovely big triple upper house on a shopping street with allure
- well maintained, both inside and outside
- rich in original details, such as ornamental ceilings, stained glass, original banisters and panel doors
- two sunny terraces on the east
- rent is excluding gas / water / electricity
- deposit of 1 month rent
- the tenant pays no mediation costs
- for your and our security, potential tenants are subject to a credit check
- no pets allowed
This special house is located on a shopping street with specialty shops in the culinary field, fashion and day shops in all kinds of branches. In addition, there are several restaurants and bars.
There are all kinds of facilities in the immediate vicinity. Around the corner is the Laan van Meerdervoort with stops of tram 11 and RandstadRail 3. There are several schools within walking distance. The center of The Hague and the Scheveningen beach are easy to reach, as are the highways to Utrecht, Amsterdam and Rotterdam.
Features
Transfer of ownership
- Last rental price
- € 3,500 per month (no service charges)
- Deposit
- € 3,500 one-off
- Rental agreement
- Indefinite duration
- Status
- Rented
Construction
- Type apartment
- Maisonnette (double upstairs apartment)
- Building type
- Resale property
- Year of construction
- 1903
- Quality marks
- Energie Prestatie Advies
Surface areas and volume
- Areas
- Living area
- 235 m²
- Exterior space attached to the building
- 35 m²
- External storage space
- 2 m²
- Volume in cubic meters
- 775 m³
Layout
- Number of rooms
- 6 rooms (4 bedrooms)
- Number of bath rooms
- 2 separate toilets
- Number of stories
- 4 stories
- Located at
- 1st floor
Energy
- Energy label
- Insulation
- Double glazing and completely insulated
- Hot water
- CH boiler
Cadastral data
- DEN HAAG D 4739
- Cadastral map
- Ownership situation
- See deed
Exterior space
- Location
- Sheltered location, in residential district and unobstructed view
- Balcony/roof terrace
- Roof terrace present and balcony present
Parking
- Type of parking facilities
- Paid parking, public parking and resident's parking permits
Photos 93
© 2001-2025 funda




























































































