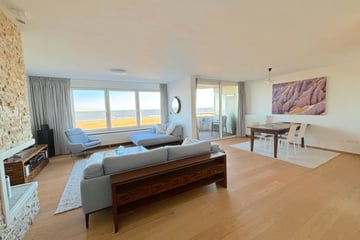
Zeekant 49-D.2586 AC Den HaagScheveningen Badplaats
Rented
Description
Experience Luxury Living by the Sea!
EMBRACE MODERN BEACH LIVING IN THIS SPACIOUS, LIGHT-FILLED, FULLY FURNISHED 3-BEDROOM APARTMENT IN EXCELLENT CONDITION WITH SENSATIONAL SEA AND SUNSET VIEWS.
• Large open-concept living/dining area (approx. 7.76 x 7.70m) seamlessly connects to the outdoor terrace and an open, fully equipped, state-of-the-art kitchen, boasting contemporary elegance and convenience.
• 2 terraces: a covered front balcony with panoramic views over the water and a rear balcony with sweeping city vistas, perfect for indoor/outdoor living, allowing you to fully immerse in the beauty of The Hague.
• 3 ample and comfortable bedrooms. The master bedroom (ca. 5.00 x 3.00m) boasts an en-suite bathroom with a bath, rain shower, double vanity, and w.c. The second bedroom features a spacious bookcase. The third bedroom offers direct access to the rear balcony.
• There is a second bathroom with a step-in shower and extra-wide washbasin. Separate guest lavatory.
• Perfect for quiet work from home days with fast internet and all the amenities and space you need for productive remote work.
• The apartment has beautiful hardwood flooring throughout, a vestibule, laundry room with washing machine and storage closets.
Resort-style Amenities:
• Reserved parking space in the underground garage included.
• Full access to the building’s spa area with sauna and private swimming pool with a jet stream.
• Expansive communal terrace (200m²) with large outdoor chess set and ping pong.
• Very secure complex with resident English-speaking facility manager.
• Bespoke furniture and art add character to the apartment, including a dining table crafted from an old Amsterdam railway door, unique handcrafted living room pieces from Tanzania, and fine-art wall photographs by a Melbourne-based photographer. A ship’s porthole embedded in the wall offers stunning sea views from the moment you step through the door.
Beachside Bliss:
• Just 216 steps from the living room couch to the beach. Moving from feet-up to toes in the sand has never been easier!
• Follow the sun's path throughout the day: Wake up to breathtaking sunrise views over the city from your bedroom and end the day with majestic sea sunsets from the expansive windows in the living room and terrace.
• Experience Scheveningen's iconic boulevard at your doorstep, nearby pier, shops, and eateries and feel you are in a year-round staycation.
• Alternatively, sip a drink on the balcony and unwind in the sea breeze, enjoying unparalleled sunsets over the water during the long spring and summer evenings.
Don't miss out on this fully furnished haven! Book your viewing today!
The foregoing information has been carefully compiled by our office, among other things on the basis of the data made available to us by the lessor. However, no liability can be accepted by Estata Makelaars o.g. for any incomplete or inaccurate information, nor for the consequences thereof.
Features
Transfer of ownership
- Last rental price
- € 3,500 per month (no service charges)
- Deposit
- € 3,500 one-off
- Rental agreement
- Temporary rent
- Status
- Rented
Construction
- Type apartment
- Upstairs apartment (apartment)
- Building type
- Resale property
- Construction period
- 1981-1990
- Specific
- Furnished
Surface areas and volume
- Areas
- Living area
- 125 m²
- Volume in cubic meters
- 360 m³
Layout
- Number of rooms
- 4 rooms (3 bedrooms)
- Number of bath rooms
- 2 bathrooms and 1 separate toilet
- Bathroom facilities
- Sauna, shower, sink, 2 washstands, double sink, walk-in shower, bath, and toilet
- Number of stories
- 1 story
- Located at
- 2nd floor
- Facilities
- Balanced ventilation system, elevator, mechanical ventilation, sauna, TV via cable, and swimming pool
Energy
- Energy label
- Insulation
- Double glazing and insulated walls
- Heating
- CH boiler
- Hot water
- CH boiler
- CH boiler
- HR-107 (in ownership)
Exterior space
- Location
- Alongside waterfront, in residential district, unobstructed view and sea view
- Garden
- Sun terrace
- Balcony/roof terrace
- Balcony present
Garage
- Type of garage
- Built-in
- Capacity
- 1 car
Parking
- Type of parking facilities
- Parking garage and resident's parking permits
Photos 37
© 2001-2024 funda




































