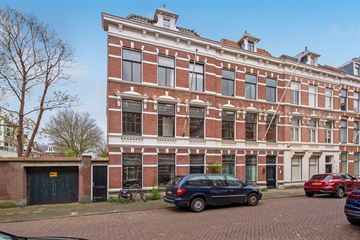This house on funda: https://www.funda.nl/en/detail/huur/verhuurd/den-haag/huis-delistraat-67/43443258/

Delistraat 672585 VX Den HaagArchipelbuurt
Rented
Description
DELISTRAAT 67, 2585 VX DEN HAAG
A few years ago totally renovated and impressive family house in the most wanted area (Archipel) of The Hague.
This classical half freestanding townhouse, built in 1895, is located in a quiet one-way street, close to shops and restaurants, in walking distance of public transport and near to Central Station, head office Shell, International Schools, the beach and the North Sea.
Lay-out:
Entrance with door to hall with decorative cement tiles, modern toilet with washbasin, cellar.
Luxurious, open, fully equipped kitchen connected to spacious dining room with mantelpiece and gas fire, sliding doors to large living room at the front with mantelpiece and fire place.
The living/ dining room is provided with beautiful parquet floors, high ornamental ceilings and stained glass windows.
Both from kitchen and dining room doors to sunny back garden (South East)
Bicycles can pass through the side entrance into the garden shed.
Stairs to 1st floor:
Landing with modern toilet and built-in wardrobe, 2 large and 1 smaller bedroom.
Modern bathroom with bath, separate shower, double washbasin and heated towel rack.
Stairs to 2nd floor:
Landing with toilet and built-in wardrobe, 2 large and 1 smaller bedroom, modern bathroom with shower and double washbasin.
Stairs to 3rd floor:
Large play- or hobby room and laundry space for washing machine and dryer.
Noteworthy features:
- The living space is approximately 360 m2
- 7 bedrooms, 2 bathrooms
- Bedrooms are provided with built-in wardrobes, lots of cupboard space.
- Nice playground for children and park in walking distance.
- The house is in a perfect condition and very much worth a visit!!!
Features
Transfer of ownership
- Last rental price
- € 5,950 per month (no service charges)
- Deposit
- € 5,950 one-off
- Rental agreement
- Indefinite duration
- Status
- Rented
Construction
- Kind of house
- Mansion, corner house
- Building type
- Resale property
- Year of construction
- Before 1906
- Specific
- Protected townscape or village view (permit needed for alterations) and with carpets and curtains
- Type of roof
- Combination roof
Surface areas and volume
- Areas
- Living area
- 361 m²
- Exterior space attached to the building
- 17 m²
- Plot size
- 193 m²
- Volume in cubic meters
- 1,000 m³
Layout
- Number of rooms
- 9 rooms (7 bedrooms)
- Number of bath rooms
- 2 bathrooms
- Bathroom facilities
- Shower and 2 baths
- Number of stories
- 4 stories and a basement
Energy
- Energy label
- Insulation
- Partly double glazed
- Heating
- CH boiler
- Hot water
- CH boiler
- CH boiler
- Gas-fired combination boiler, in ownership
Cadastral data
- 'S-GRAVENHAGE P P 6596
- Cadastral map
- Area
- 193 m²
- Ownership situation
- Full ownership
Exterior space
- Location
- Alongside a quiet road and in residential district
- Garden
- Back garden
- Back garden
- 70 m² (0.10 metre deep and 0.07 metre wide)
- Garden location
- Located at the southeast with rear access
Storage space
- Shed / storage
- Detached wooden storage
Parking
- Type of parking facilities
- Paid parking, public parking and resident's parking permits
Photos 42
© 2001-2025 funda









































