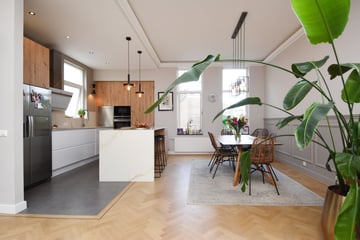This house on funda: https://www.funda.nl/en/detail/huur/verhuurd/den-haag/huis-kanaalweg-34-b/89117685/

Kanaalweg 34-B2584 CK Den HaagVisserijbuurt
Rented
Description
Kanaalweg 34 B/C in The Hague - Visserijbuurt/van Stolkpark
New for rent.
Unique property... Seeing is falling in love with this completely renovated, extra-wide townhouse featuring a fantastic rooftop terrace.
Imagine living, working, doing business, and finding peace all in one place. This dream becomes a reality in this unique home that perfectly fits your lifestyle. This characteristic, high-quality, renovated three-story (extra-wide) townhouse has a west-facing backyard, where you can enjoy the afternoon and evening sun, a spacious rooftop terrace, four large bedrooms, and a luxurious bathroom. It is especially suitable as a family home.
With a French bakery around the corner, you can fully enjoy city life in this beautiful home on the charming Kanaalweg. Equally, you're just as easily at the beach, having a picnic in the lovely Westbroekpark, or taking a stroll through the greenery of the adjacent Van Stolkpark. Furthermore, the Keizerstraat and Frederik Hendriklaan—both recognized as the coziest shopping streets in the Netherlands—are just a stone's throw away. Good schools, including the French Lyceum, are also in the vicinity. In short, this is a stunning and unique house in a prime location, with delightful dining options, charming boutiques, playgrounds, parks, and the beach all within reach!
Ground Floor:
Entrance: Upon entering through the front door, you find yourself in a foyer with stunning steel designer doors leading to the hall.
Hall: The hall provides access to the front side room with built-in closet (ideal as a study or bedroom), a spacious separate toilet with washbasin, a large storage area, the staircase, and the living/workspace. The ground floor is entirely finished with a beautiful oak parquet floor, original stained glass windows, and French doors leading to the small garden, which can serve as both living space and the perfect work or practice area.
First Floor:
The landing provides access to all rooms on the first floor. Here, you will find the front side room with a wood-burning fireplace and the spacious living/dining room. The latter features a stunning custom-made industrial glass facade, herringbone flooring, and elegant designer lighting, creating a luxurious ambiance. The new luxury open kitchen, equipped with an island and bar, includes modern kitchen appliances such as an induction cooktop, designer extractor hood, built-in oven, and refrigerator. A staircase leads to the unique rooftop terrace of approximately 17 m², adorned with decking and lush greenery.
Second Floor:
The landing grants access to three bedrooms and the bathroom. The master bedroom features a custom-made wardrobe. The second bedroom, located in the middle, has a Velux tilt window. The third spacious bedroom at the rear also includes a Velux tilt window. On the garden side, you will find the luxurious bathroom, featuring a delightful freestanding bathtub, a spacious walk-in shower with a modern glass door, and a luxurious bathroom unit with drawers and a double sink.
Features:
- Prime location
- The property has a second entrance, perfect for bicycle storage.
- Unique opportunity to combine living and working.
- Within walking distance of forests, dunes, beach, shops, and various public transport options.
- Central heating combination boiler.
- Completely luxuriously and uniquely renovated in 2024.
- Features a stunning parquet floor.
- Largely double-glazed.
- Floor area: 227 m².
- Year of construction: 1905.
- West-facing garden.
- Spacious rooftop terrace of approximately 17 m².
- 4 bedrooms.
- 2 bathrooms.
- Luxurious bathroom with walk-in shower and bathtub.
- Available from late December 2024.
This property is definitely worth a visit! Feel free to make an appointment with us for a viewing.
Features
Transfer of ownership
- Last rental price
- € 3,950 per month (no service charges)
- Deposit
- € 3,950 one-off
- Rental agreement
- Indefinite duration
- Status
- Rented
Construction
- Kind of house
- Mansion, row house
- Building type
- Resale property
- Year of construction
- 1905
- Specific
- Protected townscape or village view (permit needed for alterations) and double occupancy possible
- Type of roof
- Gable roof covered with asphalt roofing and roof tiles
- Quality marks
- Energie Prestatie Advies
Surface areas and volume
- Areas
- Living area
- 227 m²
- Other space inside the building
- 7 m²
- Exterior space attached to the building
- 16 m²
- Plot size
- 108 m²
- Volume in cubic meters
- 880 m³
Layout
- Number of rooms
- 6 rooms (3 bedrooms)
- Number of bath rooms
- 1 bathroom and 3 separate toilets
- Bathroom facilities
- Double sink, walk-in shower, bath, and washstand
- Number of stories
- 3 stories
- Facilities
- Passive ventilation system and TV via cable
Energy
- Energy label
- Insulation
- Roof insulation, double glazing, energy efficient window and floor insulation
- Heating
- CH boiler
- Hot water
- CH boiler
- CH boiler
- HR (gas-fired combination boiler from 2016, in ownership)
Cadastral data
- 'S-GRAVENHAGE AG 2520
- Cadastral map
- Area
- 108 m²
- Ownership situation
- Full ownership
Exterior space
- Location
- Alongside a quiet road and in residential district
- Garden
- Back garden
- Back garden
- 0.02 metre deep and 0.04 metre wide
- Garden location
- Located at the west
Storage space
- Shed / storage
- Built-in
- Facilities
- Loft, electricity, heating and running water
- Insulation
- Roof insulation, double glazing, eco-building, partly double glazed, no cavity wall, insulated walls, floor insulation, completely insulated and secondary glazing
Parking
- Type of parking facilities
- Paid parking, public parking and resident's parking permits
Photos 50
© 2001-2025 funda

















































