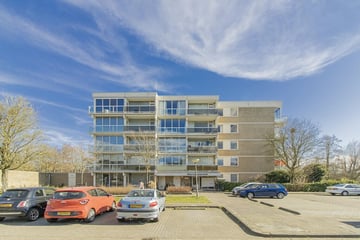
Parnassiaveld 221115 EC DuivendrechtDuivendrecht
Rented
Description
Parnassia field, Duivendrecht (approx. 64 m2) €1600, - excl. G/W/E
This lovely, spacious one bedroom apartment is located on the third floor of a small-scale and well-maintained apartment complex with a lift. The apartment is very bright because of the high windows in the living room and has a spacious balcony on the west with a nice view over the neighborhood. The apartment complex is accessible via a closed entrance. The apartment can be reached from the portico by elevator or stairs.
All rooms are accessible through the entrance and spacious hall. The spacious living room is very bright due to the large windows and has a door to the balcony. The open kitchen is located at the rear of the living room. The kitchen has a light color scheme and is equipped with all conveniences, such as an oven, dishwasher, 4-burner hob, extractor and fridge-freezer. Next to the living room is the spacious bedroom that is adjacent to the balcony. The bedroom has a double bed and a spacious wardrobe. The bathroom has a walk-in shower, sink and towel radiator. The toilet is separately accessible from the hall. From the hall you also have access to a storage room and a wardrobe.
On the ground floor there is a shared bicycle shed and a private closed box. This apartment has 2 parking permits to park in front of the door. The location is particularly good for public transport. The Van der Madeweg metro stop (metro 50, 53 and 54) is located 300 meters away and Duivendrecht train station is a 3-minute bike ride. Due to these good connections, the center of Amsterdam can be reached very quickly. Schiphol, The Hague and Utrecht are also a short distance away. The center of Amsterdam can be reached in 20 minutes by bike. The highways A10, A9, A2 and A1 ensure that the location is also very accessible by car.
Features
Transfer of ownership
- Last rental price
- € 1,600 per month (no service charges)
- Deposit
- € 3,200 one-off
- Rental agreement
- Indefinite duration
- Status
- Rented
Construction
- Type apartment
- Apartment with shared street entrance (apartment)
- Building type
- Resale property
- Year of construction
- 1975
- Specific
- Furnished
- Type of roof
- Flat roof covered with asphalt roofing
Surface areas and volume
- Areas
- Living area
- 64 m²
- Exterior space attached to the building
- 10 m²
- Volume in cubic meters
- 173 m³
Layout
- Number of rooms
- 2 rooms (1 bedroom)
- Number of bath rooms
- 1 bathroom and 1 separate toilet
- Number of stories
- 1 story
- Located at
- 4th floor
- Facilities
- Elevator and TV via cable
Energy
- Energy label
- Insulation
- Double glazing
- Heating
- Communal central heating
- Hot water
- Central facility
Cadastral data
- OUDER-AMSTEL B 3250
- Cadastral map
- Ownership situation
- Full ownership
Exterior space
- Location
- Alongside a quiet road and unobstructed view
- Balcony/roof terrace
- Balcony present
Storage space
- Shed / storage
- Storage box
- Facilities
- Electricity
Parking
- Type of parking facilities
- Public parking
VVE (Owners Association) checklist
- Registration with KvK
- Yes
- Annual meeting
- Yes
- Periodic contribution
- No
- Reserve fund present
- Yes
- Maintenance plan
- Yes
- Building insurance
- Yes
Photos 32
© 2001-2025 funda































