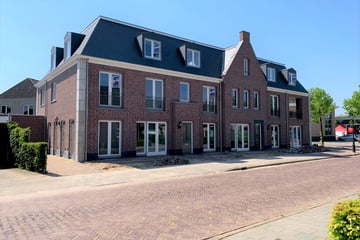
Eikenburg 1-C5521 HZ EerselEersel-kom en Lindeakkers
Rented
Description
Luxurious, brand new and a completely energy-neutral three-bedroom flat on the first floor. Located in a prime location in the heart of Eersel town centre with all amenities within easy reach. Features include a spacious living room with open kitchen, 2 bedrooms and a spacious loggia. The flat also features two parking spaces and spacious storage room.
Ground floor:
On the ground floor is the common reception hall. Equipped with stairs, lift, mailboxes and
the doorbells.
Furthermore, the flat features two private parking spaces and a private storage room with electricity.
First floor:
You enter the flat through the entrance hall. The hall provides access to the CV / laundry room, separate toilet, the bathroom, 2 bedrooms and the spacious living room with open kitchen.
The toilet room is fully tiled and equipped with a wall closet and a hand basin.
CV / laundry room with arrangement heat pump, WTW unit and connection for washing equipment.
The spacious L-shaped living room has two French balconies and a large sliding door to the spacious covered terrace.
Open kitchen with also a French balcony. The kitchen has 2 luxury wall-mounted units fitted with an induction hob, extractor fan, fridge/freezer, combi oven, top-operated dishwasher, plastic worktop with sink and various upper and lower cabinets.
Spacious bedroom 1, fitted with an alcove for a (walk-in) closet.
The second bedroom is somewhat smaller in size.
Luxurious fully tiled bathroom, fitted with a walk-in shower with thermostatic tap and shower attachment. Furthermore, a wall closet and a double fixed sink in a complete bathroom unit.
Details:
- Rent €1,750 per month, including service costs
- Security deposit € 3,500
- Rent for an indefinite period
- Upholstery to take over
- Pets in consultation
- Intercom with videophone available.
- Flat is fully equipped with underfloor heating.
- Roof, - cavity and floor insulation applied
- All around fitted with HR++ insulating glazing
Features
Transfer of ownership
- Last rental price
- € 1,750 per month (no service charges)
- Deposit
- € 3,500 one-off
- Rental agreement
- Indefinite duration
- Status
- Rented
Construction
- Type apartment
- Apartment with shared street entrance (apartment)
- Building type
- Resale property
- Year of construction
- 2023
- Type of roof
- Combination roof covered with asphalt roofing and slate
Surface areas and volume
- Areas
- Living area
- 118 m²
- Exterior space attached to the building
- 15 m²
- External storage space
- 8 m²
- Volume in cubic meters
- 400 m³
Layout
- Number of rooms
- 3 rooms (2 bedrooms)
- Number of bath rooms
- 1 bathroom and 1 separate toilet
- Bathroom facilities
- Double sink, walk-in shower, toilet, and washstand
- Number of stories
- 1 story
- Located at
- 2nd floor
- Facilities
- French balcony, optical fibre, elevator, mechanical ventilation, and sliding door
Energy
- Energy label
- A++++What does this mean?
- Insulation
- Energy efficient window and completely insulated
- Heating
- Complete floor heating, heat recovery unit and heat pump
- Hot water
- CH boiler
Exterior space
- Location
- In centre
- Balcony/roof garden
- French balcony present
Storage space
- Shed / storage
- Storage box
- Facilities
- Electricity
Garage
- Type of garage
- Carport and parking place
Parking
- Type of parking facilities
- Parking on gated property
Photos 19
© 2001-2025 funda


















