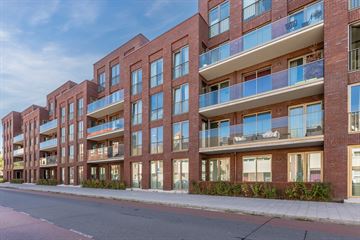
Lodewijk Napoleonlaan 25616 BB EindhovenEliasterrein, Vonderkwartier
Rented
Description
Nice 3-room apartment in Eindhoven of 96 m². The property features, among other things, an open kitchen, a bathroom with a shower and double sink, 2 bedrooms, and two roof terraces. De Gebroeders is located in the desirable Vonderkwartier neighborhood, within walking distance of the city center and just a 3-minute bike ride from Eindhoven Central Station.
Lodewijk Napoleonlaan 2
This 3-room apartment has an area of 96 m². The apartment includes a spacious living room. From the hallway, you can access the bedrooms and bathroom. The bathroom is equipped with a shower, designer radiator, and double sink. The toilet is located in a separate room. The open kitchen is fitted with various built-in appliances. Conveniently, there is an indoor storage room equipped with a connection for your washing machine and/or dryer!
The Gebroeders are named after their locations: ‘De Lodewijk’ is situated at the corner of Lodewijk Napoleonlaan/Willemstraat, where once all of Eindhoven bought their radios from the Vogelzang company (a Philips radio, of course). ‘De Willem’ is found 100 meters further down, at the corner of Willemstraat/Gagelstraat, where the Van de Ven & Co. company traded in coal. Since the recent renovation, this protected cityscape has become a highly sought-after area to live in. The same applies to the adjacent Vonderkwartier, named after the river Vonderke and built in the 1920s and 1930s. Both neighborhoods are part of the Strijp district, which is literally world-famous due to Strijp-S – a former Philips site that is now a breeding ground for creativity, the place to be for the latest culinary and cultural hotspots
Features
Transfer of ownership
- Last rental price
- € 1,360 per month (excluding service charges à € 55.00 p/mo.)
- Deposit
- None
- Rental agreement
- Indefinite duration
- Status
- Rented
Construction
- Type apartment
- Apartment with shared street entrance (apartment)
- Building type
- Resale property
- Year of construction
- 2022
- Type of roof
- Flat roof covered with asphalt roofing
Surface areas and volume
- Areas
- Living area
- 87 m²
- Exterior space attached to the building
- 21 m²
- External storage space
- 5 m²
- Volume in cubic meters
- 271 m³
Layout
- Number of rooms
- 3 rooms (2 bedrooms)
- Number of bath rooms
- 1 bathroom and 1 separate toilet
- Bathroom facilities
- Shower and double sink
- Number of stories
- 1 story
- Located at
- 1st floor
- Facilities
- Optical fibre, elevator, and TV via cable
Energy
- Energy label
- Insulation
- Completely insulated
- Heating
- District heating, complete floor heating and heat recovery unit
Exterior space
- Balcony/roof terrace
- Roof terrace present
Storage space
- Shed / storage
- Attached brick storage
Garage
- Type of garage
- Parking place
Parking
- Type of parking facilities
- Parking garage
VVE (Owners Association) checklist
- Registration with KvK
- No
- Annual meeting
- No
- Periodic contribution
- No
- Reserve fund present
- No
- Maintenance plan
- No
- Building insurance
- No
Photos 11
© 2001-2025 funda










