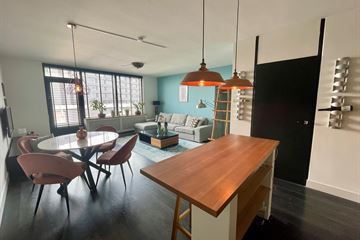
Pastoor Petersstraat 2015612 WH EindhovenGildebuurt
Rented
Description
EUR 1750.-/month (Fully Furnished)
------ PLEASE ONLY SEND AN APPLICATION BY EMAIL OR RESPOND TO THIS ADVERTISEMENT. -------
WE WILL CALL YOU FOR AN APPOINTMENT AFTER CONSIDERATIONS BY THE OWNER
FOR RENT: FULLY FURNISHED 2-BEDROOM APARTMENT IN EINDHOVEN CITY CENTRE TOP-LOCATION (200m from Central Station)
Luxuriously finished and well maintained apartment with fantastic view on Eindhoven city centre!
LOCATION:
Situated on the 6th floor of a well-maintained apartment building, located within a few minutes walking distance from endless facilities like Central Station, TU/e, Woenselse Markt (Saturday market), PSV stadium and plenty of shopping facilities and restaurants.
Reachable via (spacious) elevator as well as staircase.
Parking spots (payed) available in the street, right in front of the central entrance
FEATURES:
79 m2 living space, plus a private 7.5 m2 (bike-) storage on the ground floor
2 bedrooms, integrated living room and kitchen, bathroom with a bath and separate shower, separate toilet, and a separate storage (e.g. groceries)/washing room.
>5 meter long and sunny balcony facing the south, with large sun screen and a breathtaking view on the city centre skyline.
Furnishing incl. double-bed, 4-pers. dining set with marble table, wash-dry combi machine, small freezer, kitchen with gas hob, dishwasher, combi-oven and fridge. Options for the 2nd bedroom are free to choose/mix between (partial) walk-in closet, single bed, and/or desk.
Brand new boiler (heating) installed in 2023
Central Entrance with Video intercom system and elevator as well as staircase
Well maintained building with active HOA
Nice to know: you'll share this 6th and top-floor of the building with just one single neighbor (lady living alone)
COSTS:
EUR 1750/month, which includes full furnishing (250/month), maintainance, and HOA Service cost (167.54/month)
Excl. GWE and TV/Internet
Deposit: EUR 3500.-
AVAILABILITY: directly available (due to recent renovation)
Features
Transfer of ownership
- Last rental price
- € 1,750 per month (no service charges)
- Deposit
- € 3,500 one-off
- Rental agreement
- Indefinite duration
- Status
- Rented
Construction
- Type apartment
- Apartment with shared street entrance (apartment)
- Building type
- Resale property
- Year of construction
- 1987
Surface areas and volume
- Areas
- Living area
- 80 m²
- Exterior space attached to the building
- 6 m²
- External storage space
- 8 m²
- Volume in cubic meters
- 215 m³
Layout
- Number of rooms
- 3 rooms (2 bedrooms)
- Number of bath rooms
- 1 bathroom and 1 separate toilet
- Bathroom facilities
- Bath and sink
- Number of stories
- 1 story
Energy
- Energy label
- Not available
- Heating
- CH boiler
- Hot water
- CH boiler
- CH boiler
- Gas-fired combination boiler from 2004, in ownership
Storage space
- Shed / storage
- Storage box
Parking
- Type of parking facilities
- Public parking and resident's parking permits
VVE (Owners Association) checklist
- Registration with KvK
- Yes
- Annual meeting
- Yes
- Periodic contribution
- Yes
- Reserve fund present
- Yes
- Maintenance plan
- Yes
- Building insurance
- Yes
Photos 26
© 2001-2025 funda

























